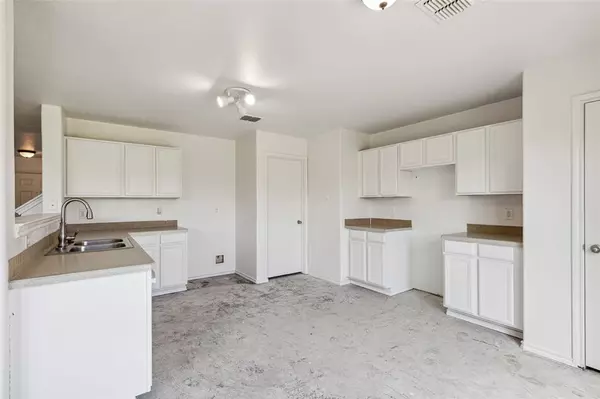$299,900
For more information regarding the value of a property, please contact us for a free consultation.
4 Beds
3 Baths
2,320 SqFt
SOLD DATE : 06/06/2024
Key Details
Property Type Single Family Home
Sub Type Single Family Residence
Listing Status Sold
Purchase Type For Sale
Square Footage 2,320 sqft
Price per Sqft $129
Subdivision Deerfield Heights Ph 1
MLS Listing ID 20602879
Sold Date 06/06/24
Style Traditional
Bedrooms 4
Full Baths 2
Half Baths 1
HOA Fees $23/ann
HOA Y/N Mandatory
Year Built 2006
Annual Tax Amount $7,449
Lot Size 8,102 Sqft
Acres 0.186
Property Description
$8,000 flooring allowance! Discover a rare opportunity in this spacious, open-concept home, inviting you to tailor its interior to your taste. Sunlight streams through every corner, illuminating 3 distinct living areas, one adorned with a charming wood-burning brick corner fireplace. You are welcome by a stacked formal and dining area, perfect for hosting gatherings. The airy kitchen boasts pristine white cabinets and seamlessly flows into the family room, offering serene views of the expansive fenced backyard. No appliances, so you can choose to your liking. A convenient half bath completes the downstairs layout. Ascend upstairs to find a versatile bonus-loft space and 4 comfortable bedrooms, accompanied by 2 baths. Outside, the sprawling Texas-sized backyard beckons, promising endless possibilities for relaxation and recreation. Don't let this rare gem slip away—schedule your viewing today!
Location
State TX
County Kaufman
Direction From Interstate 80, Head north on Farm to Market 548 N Turn left on Ridgecrest Rd Turn right on Branch St Turn right on Long Prairie Dr Destination will be on the Left.
Rooms
Dining Room 2
Interior
Interior Features Cable TV Available, High Speed Internet Available
Heating Central, Electric, Fireplace(s)
Cooling Ceiling Fan(s), Central Air, Electric
Flooring Ceramic Tile, Concrete
Fireplaces Number 1
Fireplaces Type Brick, Family Room, Wood Burning
Appliance None
Heat Source Central, Electric, Fireplace(s)
Laundry Electric Dryer Hookup, Utility Room, Full Size W/D Area, Washer Hookup
Exterior
Exterior Feature Fire Pit, Rain Gutters
Garage Spaces 2.0
Fence Back Yard, Privacy, Wood
Utilities Available Cable Available, City Sewer, City Water, Electricity Available, Electricity Connected
Roof Type Composition
Total Parking Spaces 2
Garage Yes
Building
Lot Description Interior Lot, Landscaped, Level, Lrg. Backyard Grass, Sprinkler System, Subdivision
Story Two
Foundation Slab
Level or Stories Two
Structure Type Brick,Vinyl Siding,Wood
Schools
Elementary Schools Crosby
Middle Schools Brown
High Schools North Forney
School District Forney Isd
Others
Restrictions No Known Restriction(s)
Ownership Vacant
Acceptable Financing Cash, Conventional, FHA, VA Loan
Listing Terms Cash, Conventional, FHA, VA Loan
Financing Cash
Read Less Info
Want to know what your home might be worth? Contact us for a FREE valuation!

Our team is ready to help you sell your home for the highest possible price ASAP

©2025 North Texas Real Estate Information Systems.
Bought with Andrew Mellor • Solid Real Estate Services
Making real estate fast, fun and stress-free!






