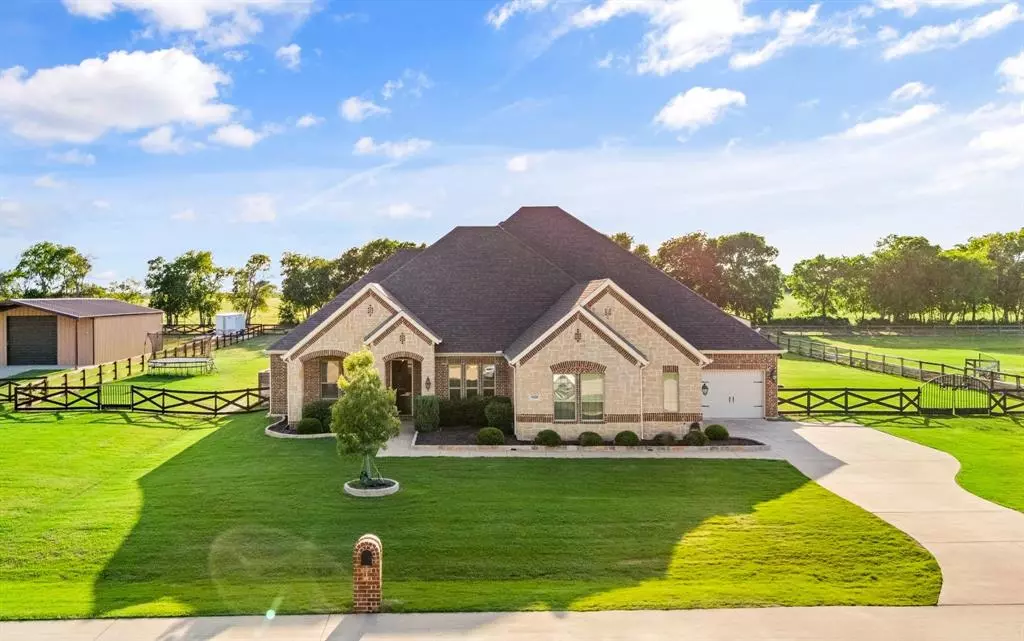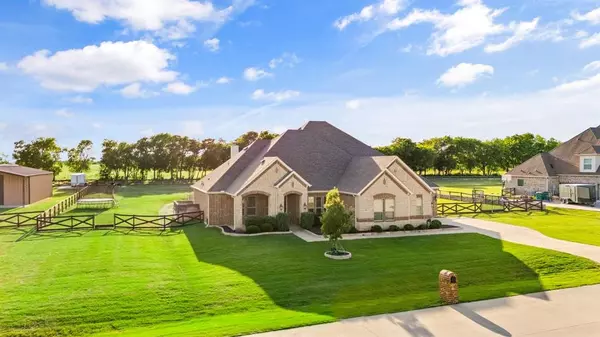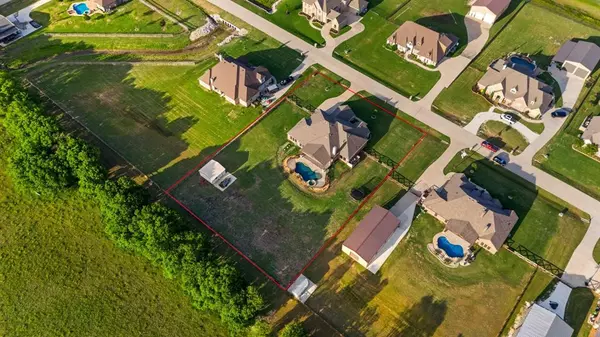$850,000
For more information regarding the value of a property, please contact us for a free consultation.
4 Beds
4 Baths
3,433 SqFt
SOLD DATE : 06/05/2024
Key Details
Property Type Single Family Home
Sub Type Single Family Residence
Listing Status Sold
Purchase Type For Sale
Square Footage 3,433 sqft
Price per Sqft $247
Subdivision Avery Ranch
MLS Listing ID 20616207
Sold Date 06/05/24
Style Ranch
Bedrooms 4
Full Baths 3
Half Baths 1
HOA Fees $29/ann
HOA Y/N Mandatory
Year Built 2015
Annual Tax Amount $10,613
Lot Size 1.010 Acres
Acres 1.01
Property Description
Welcome to your ideal Texas home in the rapidly growing city of Justin, TX! You will fall in love the moment you drive up and take in the beautifully manicured lawn. Sitting on an acre, this expansive Ranch Style home gives you the luxury of space to spread out and also intentional places to gather together. This is a true 4 bedroom home that as a separate office with a view and a spacious theater right in the heart of the home! Location matters and to add to the many things that make this home great, it is one of the few lots that does not back to a neighbors yard. Instead, it backs to a field with cows that relax in the shade of the trees by the fence line! Enter a welcoming entry way leading you to the open concept floor plan living, dining and kitchen. Here you can take in the soaring ceilings while gathering around the Texas sized kitchen island. With views of the pool spa right outside, where there is an abundance of space under the covered back patio to lounge by the fireplace.
Location
State TX
County Denton
Direction Take FM 407 W, turn left on Avery Ranch Way, right on Kira Ln, left on Tay Ln, House will be on your right.
Rooms
Dining Room 2
Interior
Interior Features Cable TV Available, Chandelier, Decorative Lighting, Double Vanity, Dry Bar, Flat Screen Wiring, Granite Counters, High Speed Internet Available, Kitchen Island, Pantry, Walk-In Closet(s)
Heating Electric, Fireplace(s), Heat Pump
Cooling Ceiling Fan(s), Central Air, Electric
Flooring Carpet, Hardwood, Tile
Fireplaces Number 2
Fireplaces Type Family Room, Outside, Propane, Stone
Equipment Home Theater, Irrigation Equipment
Appliance Dishwasher, Disposal, Gas Oven, Gas Range, Microwave, Double Oven, Vented Exhaust Fan, Water Filter, Water Purifier, Water Softener
Heat Source Electric, Fireplace(s), Heat Pump
Laundry Electric Dryer Hookup, Utility Room, Full Size W/D Area, Washer Hookup
Exterior
Exterior Feature Covered Patio/Porch, Rain Gutters
Garage Spaces 3.0
Fence Back Yard, Wood
Pool Fenced, Gunite, In Ground, Outdoor Pool, Separate Spa/Hot Tub, Waterfall
Utilities Available Aerobic Septic, Co-op Water, Electricity Connected, Individual Water Meter, Outside City Limits, Propane, Septic, Underground Utilities
Roof Type Composition
Parking Type Driveway, Epoxy Flooring, Garage, Garage Door Opener, Garage Double Door, Garage Faces Front, Garage Faces Side, Garage Single Door, Inside Entrance, Kitchen Level, Lighted
Total Parking Spaces 3
Garage Yes
Private Pool 1
Building
Lot Description Lrg. Backyard Grass, Sprinkler System
Story One
Foundation Slab
Level or Stories One
Structure Type Brick,Frame,Rock/Stone
Schools
Elementary Schools Justin
Middle Schools Pike
High Schools Northwest
School District Northwest Isd
Others
Ownership See Offer Suggestions
Financing Conventional
Special Listing Condition Utility Easement
Read Less Info
Want to know what your home might be worth? Contact us for a FREE valuation!

Our team is ready to help you sell your home for the highest possible price ASAP

©2024 North Texas Real Estate Information Systems.
Bought with Beth Brake • Keller Williams Realty-FM

Making real estate fast, fun and stress-free!






