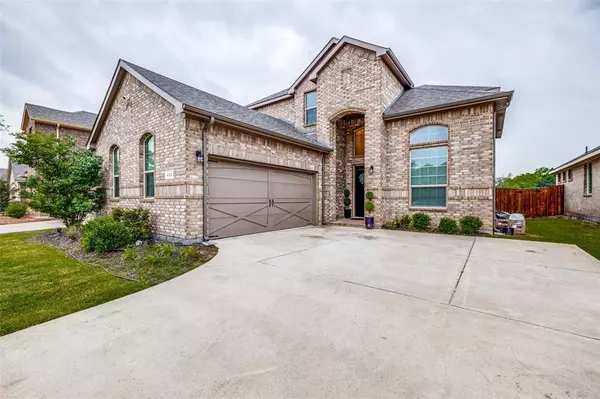$449,900
For more information regarding the value of a property, please contact us for a free consultation.
4 Beds
4 Baths
2,716 SqFt
SOLD DATE : 05/31/2024
Key Details
Property Type Single Family Home
Sub Type Single Family Residence
Listing Status Sold
Purchase Type For Sale
Square Footage 2,716 sqft
Price per Sqft $165
Subdivision Coventry Crossing
MLS Listing ID 20607780
Sold Date 05/31/24
Bedrooms 4
Full Baths 3
Half Baths 1
HOA Fees $54/ann
HOA Y/N Mandatory
Year Built 2020
Annual Tax Amount $8,178
Lot Size 6,446 Sqft
Acres 0.148
Property Description
The perfect blend of sophisticated elegance and modern amenities, this home is sure to impress. As you enter the home you are greeted with high ceilings that flows into the living room and open concept kitchen. The stunning kitchen is designed with function and style complete with granite countertops, decorative lighting, plenty of cabinet space, and walk in pantry. A masterpiece of design, the cozy living room features hardwood floors, a cozy fireplace, and large windows for all the natural lighting. This lightly lived in home is complete with 4 bedroom, two living areas with two additional flex rooms. The additional rooms are perfect for an office space for working from home, and an additional room which has been substituted as a media room. This community includes a playground, walking trails, and community pool to beat that summer heat. Come and take a look today!
Location
State TX
County Ellis
Community Community Pool, Playground
Direction From 287 South take exit 633FR S Ninth St. Go 2.6 mi down and take a left on McAlpin Rd. Take a right on Briana Dr. Right on Milligan Dr. Home will be on your left.
Rooms
Dining Room 1
Interior
Interior Features Decorative Lighting, Granite Counters, Open Floorplan, Pantry, Walk-In Closet(s)
Heating Central
Cooling Central Air
Fireplaces Number 1
Fireplaces Type Living Room
Appliance Dishwasher, Electric Cooktop, Microwave, Convection Oven
Heat Source Central
Laundry Full Size W/D Area
Exterior
Garage Spaces 2.0
Fence Metal, Wood
Community Features Community Pool, Playground
Utilities Available City Sewer, City Water, Electricity Available
Roof Type Shingle
Parking Type Garage
Total Parking Spaces 2
Garage Yes
Building
Story Two
Foundation Slab
Level or Stories Two
Structure Type Brick
Schools
Elementary Schools Mtpeak
Middle Schools Frank Seale
High Schools Midlothian
School District Midlothian Isd
Others
Ownership See Tax Records
Acceptable Financing Cash, Conventional, FHA, VA Loan
Listing Terms Cash, Conventional, FHA, VA Loan
Financing FHA
Read Less Info
Want to know what your home might be worth? Contact us for a FREE valuation!

Our team is ready to help you sell your home for the highest possible price ASAP

©2024 North Texas Real Estate Information Systems.
Bought with Morgan Cooks • Monument Realty

Making real estate fast, fun and stress-free!






