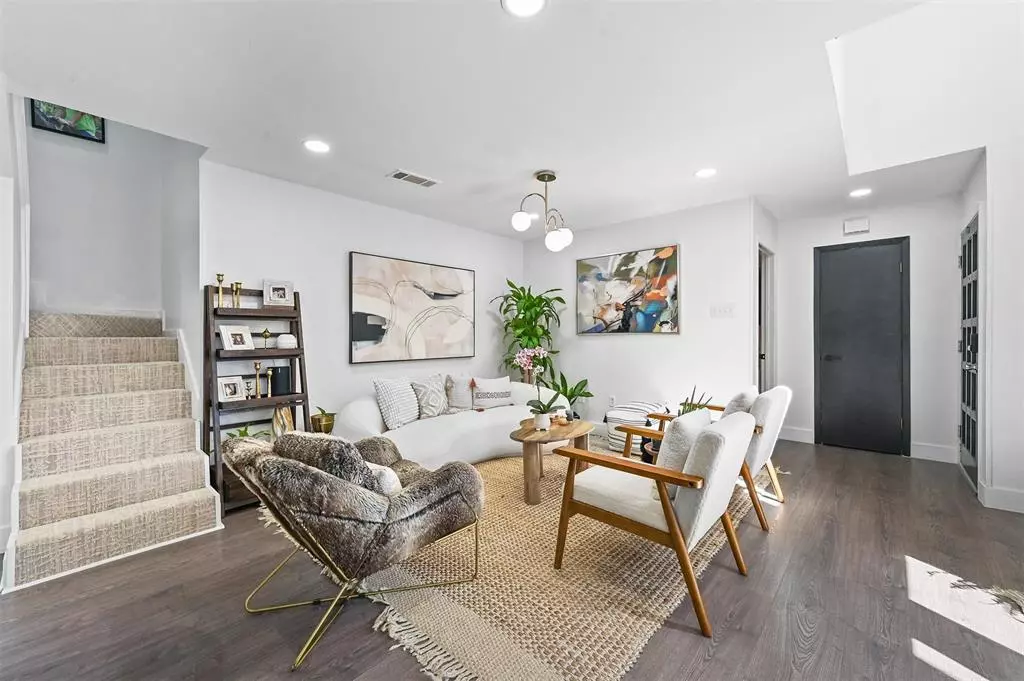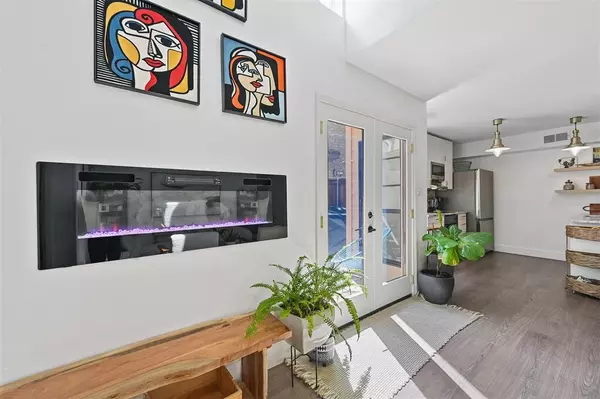$292,000
For more information regarding the value of a property, please contact us for a free consultation.
3 Beds
3 Baths
1,356 SqFt
SOLD DATE : 05/29/2024
Key Details
Property Type Condo
Sub Type Condominium
Listing Status Sold
Purchase Type For Sale
Square Footage 1,356 sqft
Price per Sqft $215
Subdivision Preston Oaks Xing Condos
MLS Listing ID 20587459
Sold Date 05/29/24
Style Traditional
Bedrooms 3
Full Baths 2
Half Baths 1
HOA Fees $541/mo
HOA Y/N Mandatory
Year Built 1981
Annual Tax Amount $5,912
Lot Size 5.267 Acres
Acres 5.267
Property Description
Discover modern sophistication in the heart of North Dallas. Beautifully remodeled in 2023. Step inside to find a bright and airy open floor plan highlighted by designer finishes including custom flooring, and recessed and dectortive lighting throughout. The kitchen features marble countertops and updated appliances. The primary suite with a includes a luxurious ensuite bath boasting a custom walk-in shower. The private patio, ideal for enjoying morning coffee or evening sunsets. Located in a sought-after community, residents will appreciate amenities such as a 2 sparkling swimming pools, and gated entry for added security. With close proximity to Addison dining, shopping, entertainment, and major highways. The HOA includes cable, Spectrum internet, water, concierge trash, outside maintenance and insurance on structure. ALL appliance will convey with a full price offer and furniture is negotiable. This condo offers the epitome of urban living in North Dallas.
Location
State TX
County Dallas
Community Club House, Community Pool, Curbs, Sidewalks
Direction North on Preston to Preston Oaks and turn left. Complex is about half of a mile on the left. Pass the main gate until the clubhouse. Take a right. Drive down to stop sign and take a left. Park by the storage container. The condo is across from that Unit 30C is at your left. OR use GPS.
Rooms
Dining Room 1
Interior
Interior Features Decorative Lighting, Eat-in Kitchen, Granite Counters, High Speed Internet Available, Open Floorplan, Vaulted Ceiling(s)
Flooring Luxury Vinyl Plank
Fireplaces Number 1
Fireplaces Type Decorative
Appliance Dishwasher, Disposal
Exterior
Carport Spaces 1
Pool Fenced, In Ground
Community Features Club House, Community Pool, Curbs, Sidewalks
Utilities Available Asphalt, Cable Available, City Sewer, City Water, Electricity Available, Electricity Connected, Individual Water Meter
Roof Type Spanish Tile
Parking Type Assigned, Carport, Common
Total Parking Spaces 1
Garage No
Private Pool 1
Building
Story Two
Foundation Slab
Level or Stories Two
Structure Type Brick
Schools
Elementary Schools Anne Frank
Middle Schools Benjamin Franklin
High Schools Hillcrest
School District Dallas Isd
Others
Ownership See Tax
Acceptable Financing Cash, Conventional, FHA, VA Loan
Listing Terms Cash, Conventional, FHA, VA Loan
Financing Cash
Read Less Info
Want to know what your home might be worth? Contact us for a FREE valuation!

Our team is ready to help you sell your home for the highest possible price ASAP

©2024 North Texas Real Estate Information Systems.
Bought with Non-Mls Member • NON MLS

Making real estate fast, fun and stress-free!






