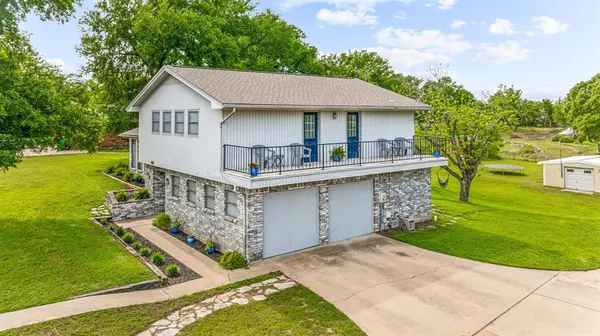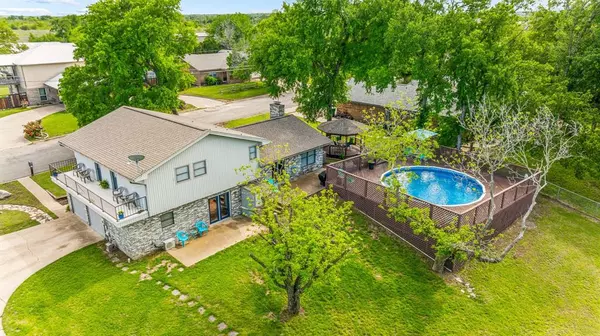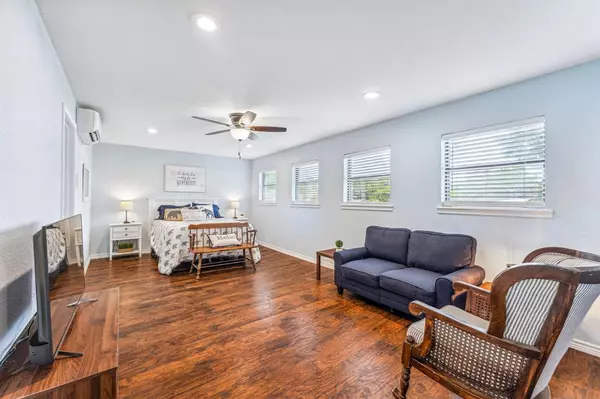$489,000
For more information regarding the value of a property, please contact us for a free consultation.
4 Beds
4 Baths
2,614 SqFt
SOLD DATE : 05/31/2024
Key Details
Property Type Single Family Home
Sub Type Single Family Residence
Listing Status Sold
Purchase Type For Sale
Square Footage 2,614 sqft
Price per Sqft $187
Subdivision Liveoak Add
MLS Listing ID 20581546
Sold Date 05/31/24
Style Split Level,Traditional
Bedrooms 4
Full Baths 3
Half Baths 1
HOA Y/N None
Year Built 1988
Lot Size 0.988 Acres
Acres 0.988
Lot Dimensions 203x222
Property Description
Discover your dream retreat in this 4-bedroom, 3.5-bath split-level home set on a sprawling almost 1-acre lot within city limits. Entertain effortlessly in the spacious living areas, complemented by a eat-in kitchen with breakfast bar. Two primary suites, each featuring private bathrooms with dual sinks, lots of closet space and one has a private balcony overlooking the serene landscape. Entertain in style on the pool deck or under the gazebo, while the sparkling pool provides a refreshing escape. 20x30 air conditioned workshop and RV hookup offers endless possibilities for hobbies and adventures. Sit under the lighted trees by a seasonal creek and enjoy the peace and quiet of country living while embracing the convenience of living in town in this tranquil haven.
Location
State TX
County Erath
Direction 109 Beach Drive - off Alexander Road. House on the left at the end of the road.
Rooms
Dining Room 1
Interior
Interior Features Built-in Features, Cable TV Available, Decorative Lighting, Double Vanity, Eat-in Kitchen, Granite Counters, High Speed Internet Available, In-Law Suite Floorplan, Pantry, Walk-In Closet(s)
Heating Central, Electric
Cooling Ceiling Fan(s), Central Air, Electric, Wall/Window Unit(s)
Flooring Carpet, Ceramic Tile, Laminate
Fireplaces Number 1
Fireplaces Type Brick, Decorative, Living Room, Wood Burning
Appliance Dishwasher, Electric Cooktop, Electric Oven, Electric Water Heater, Microwave, Vented Exhaust Fan
Heat Source Central, Electric
Laundry Electric Dryer Hookup, Full Size W/D Area, Washer Hookup, On Site
Exterior
Exterior Feature Balcony, Fire Pit, Outdoor Living Center, Playground, Private Yard, RV Hookup, RV/Boat Parking, Storage
Pool Above Ground, Fenced, Outdoor Pool, Vinyl
Utilities Available Asphalt, City Sewer, City Water, Concrete, Curbs
Waterfront Description Creek,Retaining Wall – Wood
Roof Type Composition
Garage No
Private Pool 1
Building
Lot Description Landscaped, Lrg. Backyard Grass, Many Trees, Subdivision
Story Multi/Split
Foundation Slab
Level or Stories Multi/Split
Structure Type Brick,Fiber Cement,Siding,Vinyl Siding
Schools
Elementary Schools Central
High Schools Stephenvil
School District Stephenville Isd
Others
Restrictions No Known Restriction(s)
Ownership Of Record
Acceptable Financing Cash, Conventional, VA Loan, Other
Listing Terms Cash, Conventional, VA Loan, Other
Financing VA
Special Listing Condition Survey Available, Verify Tax Exemptions
Read Less Info
Want to know what your home might be worth? Contact us for a FREE valuation!

Our team is ready to help you sell your home for the highest possible price ASAP

©2025 North Texas Real Estate Information Systems.
Bought with Magi Watson • Ebby Halliday Realtors
Making real estate fast, fun and stress-free!






