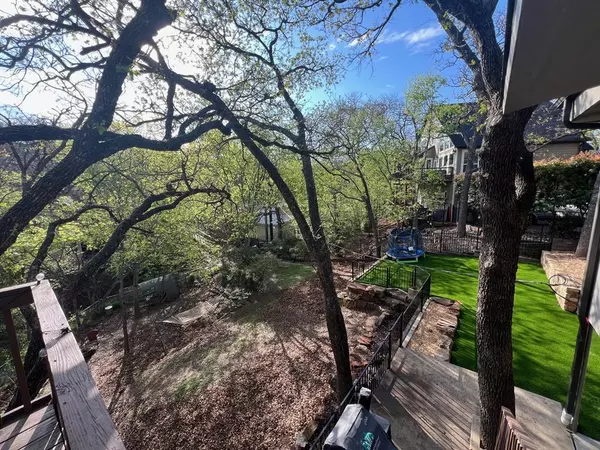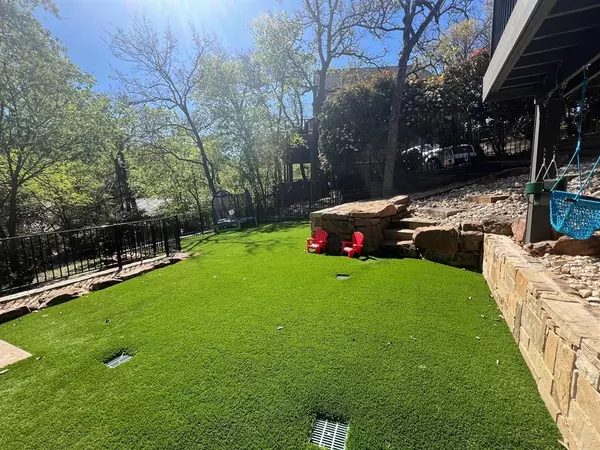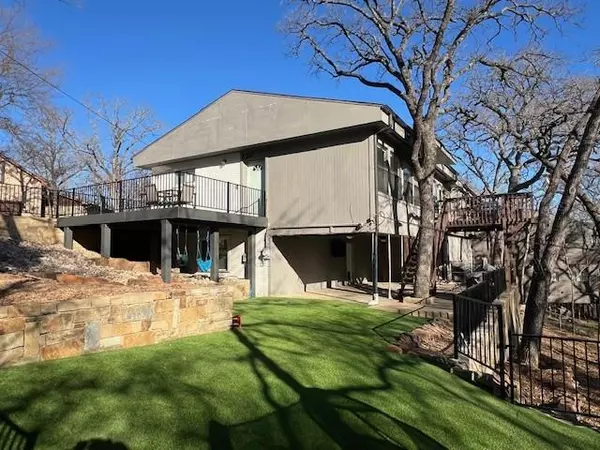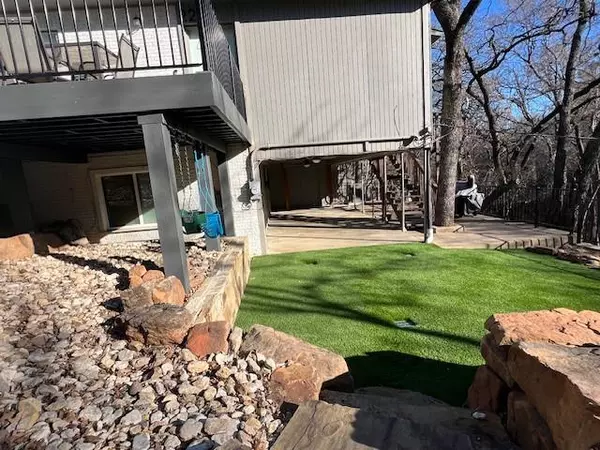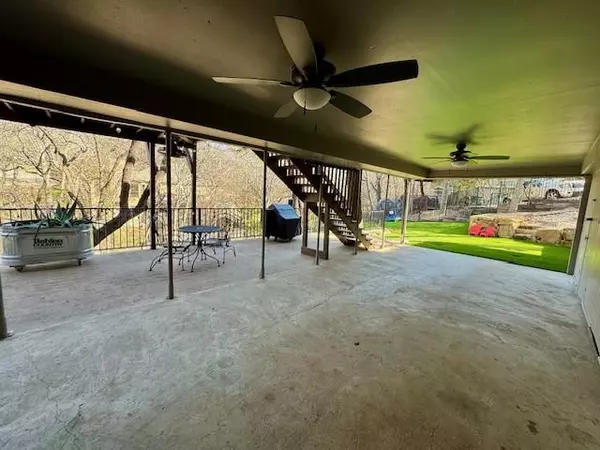$519,900
For more information regarding the value of a property, please contact us for a free consultation.
4 Beds
3 Baths
2,279 SqFt
SOLD DATE : 05/29/2024
Key Details
Property Type Single Family Home
Sub Type Single Family Residence
Listing Status Sold
Purchase Type For Sale
Square Footage 2,279 sqft
Price per Sqft $228
Subdivision Clearwater Estates Inst B
MLS Listing ID 20544967
Sold Date 05/29/24
Style Traditional
Bedrooms 4
Full Baths 3
HOA Y/N None
Year Built 1959
Annual Tax Amount $6,470
Lot Size 0.367 Acres
Acres 0.367
Property Description
Rare opportunity to own this unique home among the trees and hills in sought-after Clearwater Estates. Indoor outdoor living at its best with mature trees, multiple large decks, covered private patio, gated turf area, huge yard backing up to creek. Views of nature from most rooms. Over $100k spent on recent major exterior renovations including two large trex decks, a large turf area, six retaining walls, landscaping, and more. Bring your chickens to the walk-in coop! Short walk to the lake, sunset Point, and tennis courts. Three bedrooms (oversized master), 2 bathrooms, laundry upstairs. The bottom floor (basement) consists of a large 4th bedroom (or bonus room), full bath, mud or 2nd laundry room; the possibilities for the downstairs area are endless - could make for a 2nd master suite, perfect rental space, or media room. This home also has tons of unique built in storage and an oversized garage. Easy access to IH-35, FM 407, schools, and retail.
Location
State TX
County Denton
Direction From 407 (Justin Road), North on Highland Village Road. Left on Clearwater. Right on Scenic Drive. Property will be third house on right.
Rooms
Dining Room 1
Interior
Interior Features Built-in Features, Cable TV Available, Decorative Lighting, Eat-in Kitchen, Granite Counters, High Speed Internet Available, Open Floorplan, Pantry, Walk-In Closet(s)
Heating Central, Natural Gas
Cooling Central Air, Electric
Flooring Carpet, Ceramic Tile, Luxury Vinyl Plank
Appliance Dishwasher, Disposal, Electric Oven, Gas Cooktop, Microwave, Plumbed For Gas in Kitchen
Heat Source Central, Natural Gas
Laundry Electric Dryer Hookup, Gas Dryer Hookup, Utility Room, Full Size W/D Area, Washer Hookup
Exterior
Exterior Feature Balcony, Covered Patio/Porch, Lighting
Garage Spaces 1.0
Fence Chain Link, Wrought Iron
Utilities Available Asphalt, City Sewer, City Water, Co-op Electric, Individual Gas Meter, Individual Water Meter
Roof Type Composition
Parking Type Garage Single Door, Additional Parking, Asphalt, Deck, Garage
Total Parking Spaces 1
Garage Yes
Building
Lot Description Acreage, Hilly, Landscaped, Many Trees, Oak
Story Two
Foundation Slab
Level or Stories Two
Structure Type Brick,Siding
Schools
Elementary Schools Mcauliffe
Middle Schools Briarhill
High Schools Marcus
School District Lewisville Isd
Others
Restrictions No Known Restriction(s)
Ownership See Agent
Financing FHA
Read Less Info
Want to know what your home might be worth? Contact us for a FREE valuation!

Our team is ready to help you sell your home for the highest possible price ASAP

©2024 North Texas Real Estate Information Systems.
Bought with Ida Parisi • Keller Williams Realty-FM

Making real estate fast, fun and stress-free!


