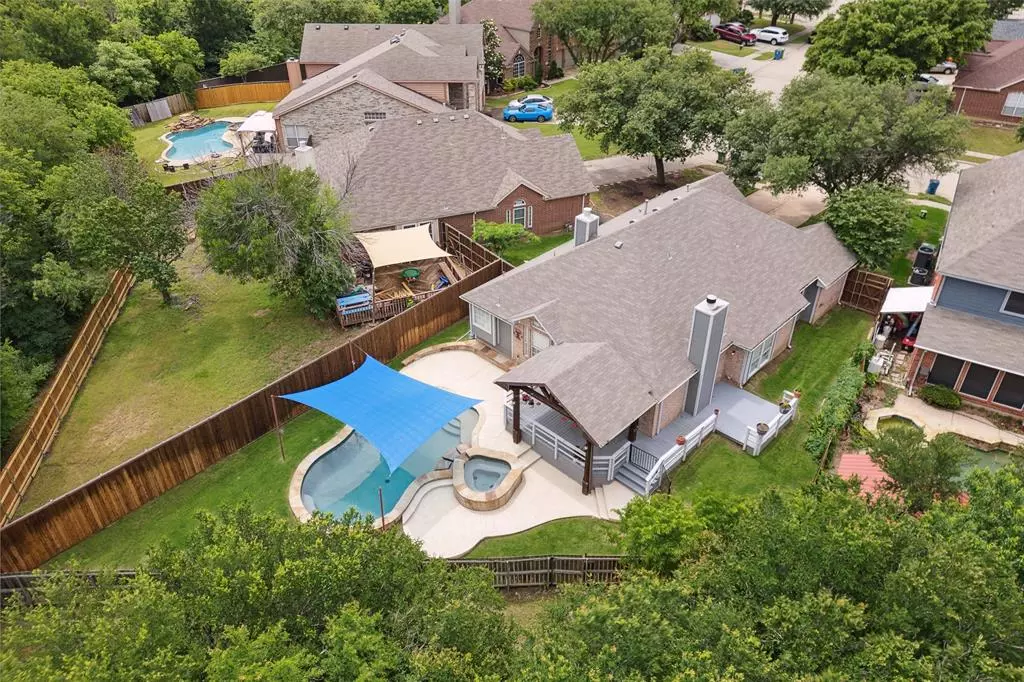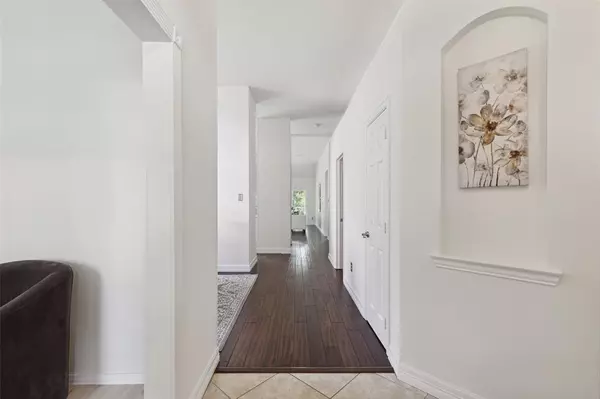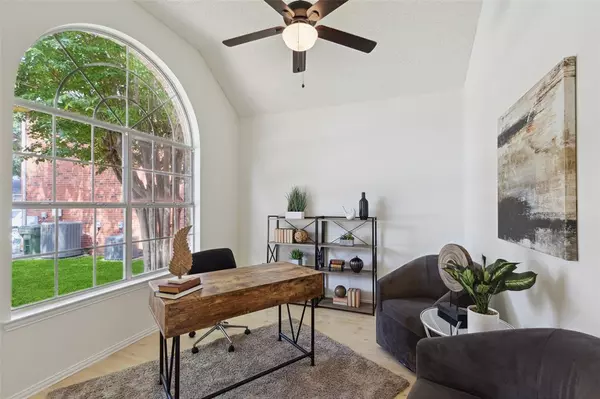$499,000
For more information regarding the value of a property, please contact us for a free consultation.
3 Beds
2 Baths
1,830 SqFt
SOLD DATE : 05/30/2024
Key Details
Property Type Single Family Home
Sub Type Single Family Residence
Listing Status Sold
Purchase Type For Sale
Square Footage 1,830 sqft
Price per Sqft $272
Subdivision Summit Ridge Estate Ph 1 & Ph 2
MLS Listing ID 20590408
Sold Date 05/30/24
Bedrooms 3
Full Baths 2
HOA Y/N None
Year Built 1996
Annual Tax Amount $5,675
Lot Size 8,494 Sqft
Acres 0.195
Property Description
MULTIPLE OFFERS. HIGHEST & BEST requested by 10A Mon 5-13. Mature trees & nature-inspired settings surround this pristine single-story home, offering a private & tranquil feel, while still being in the heart of all the city has to offer! Plenty of windows provide a bright & airy feel thru-out the open kitchen & family room, making this the ideal space for both entertainment & relaxation! The incredible outdoor area backs up to a heavily wooded greenbelt & features a heated pool-spa with sun sail, a covered deck with ceiling fan & TV mount----perfect for hosting the ultimate summer soiree! The split primary retreat showcases a cozy fireplace & also has a fabulous view of the backyard! Nature enthusiasts will love the serene & tranquil feel this home provides as the property is just steps away from the neighborhood walking trail, great for those morning walks & evening strolls with the fur babies! Quick access to major routes, shopping, dining, and fun-filled weekends on Lake Lewisville!
Location
State TX
County Denton
Community Greenbelt, Jogging Path/Bike Path
Direction via N Stemmons Fwy and College Pkwy. Head south on N Stemmons Fwy. Right (west) onto College Pkwy. Turn right onto Tablerock Way. House will be on the right.
Rooms
Dining Room 2
Interior
Interior Features Flat Screen Wiring, High Speed Internet Available, Open Floorplan, Smart Home System, Vaulted Ceiling(s), Wainscoting
Heating Central, Fireplace(s), Natural Gas
Cooling Ceiling Fan(s), Central Air, Electric
Flooring Carpet, Stone, Tile, Wood
Fireplaces Number 2
Fireplaces Type Bedroom, Brick, Gas Starter, Masonry, Wood Burning
Appliance Dishwasher, Disposal, Electric Oven, Electric Range, Gas Water Heater, Microwave
Heat Source Central, Fireplace(s), Natural Gas
Laundry In Hall, Washer Hookup
Exterior
Exterior Feature Covered Deck, Rain Gutters
Garage Spaces 2.0
Fence Back Yard, Gate, Privacy, Wood
Community Features Greenbelt, Jogging Path/Bike Path
Utilities Available City Sewer, City Water, Individual Gas Meter, Individual Water Meter, Natural Gas Available, Underground Utilities
Roof Type Composition
Total Parking Spaces 2
Garage Yes
Private Pool 1
Building
Lot Description Adjacent to Greenbelt, Cul-De-Sac, Few Trees, Interior Lot, Landscaped, Sprinkler System
Story One
Foundation Slab
Level or Stories One
Structure Type Brick,Siding
Schools
Elementary Schools Degan
Middle Schools Huffines
High Schools Lewisville
School District Lewisville Isd
Others
Restrictions No Known Restriction(s),No Livestock
Ownership On file
Acceptable Financing Cash, Conventional, FHA, VA Loan
Listing Terms Cash, Conventional, FHA, VA Loan
Financing Conventional
Read Less Info
Want to know what your home might be worth? Contact us for a FREE valuation!

Our team is ready to help you sell your home for the highest possible price ASAP

©2025 North Texas Real Estate Information Systems.
Bought with Steven Vik • Dream Castle Realty
Making real estate fast, fun and stress-free!






