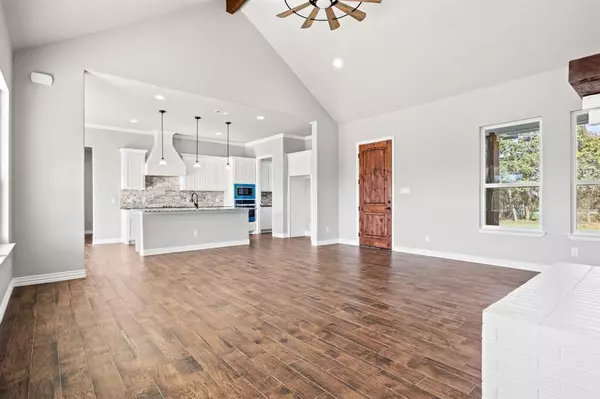$544,900
For more information regarding the value of a property, please contact us for a free consultation.
4 Beds
4 Baths
2,586 SqFt
SOLD DATE : 05/28/2024
Key Details
Property Type Single Family Home
Sub Type Single Family Residence
Listing Status Sold
Purchase Type For Sale
Square Footage 2,586 sqft
Price per Sqft $210
Subdivision Hilltop Meadows Addition
MLS Listing ID 20433287
Sold Date 05/28/24
Style Ranch
Bedrooms 4
Full Baths 3
Half Baths 1
HOA Y/N None
Year Built 2024
Lot Size 1.010 Acres
Acres 1.01
Property Description
Delight in this new construction conveniently located away from the hustle-bustle of the city. This ranch-style home consists of 4 bedrooms and 3.5 baths. Features include seamless open concept design and a bonus room upstairs. An expansive covered porch opens to a grand living room accentuated by a cathedral ceiling. Wood-burning fireplace and panoramic window wall invite serene views of the surrounding open landscape. Natural light floods into this home casting a warm, inviting atmosphere. The kitchen features granite countertop island equipped with an eating bar and is backed by a generous walk-in pantry, fitted with built-in cabinets and equipped with multiple outlets for your convenience. Primary suite boasts a vaulted ceiling and ensuite bath with dual vanities, linen closet, garden tub, and spacious walk-in closet. Customize the bonus room upstairs into a guest room, hobby studio, or a home office. This home has been meticulously designed and constructed for relaxed living.
Location
State TX
County Johnson
Direction From downtown Cleburne, south on S Main St to Hwy 4 (2nd St). Right on CR 314. Property on left.
Rooms
Dining Room 1
Interior
Interior Features Cable TV Available, Decorative Lighting, Double Vanity, Eat-in Kitchen, Granite Counters, High Speed Internet Available, Kitchen Island, Open Floorplan, Pantry, Vaulted Ceiling(s), Walk-In Closet(s)
Heating Central, Electric, Fireplace(s)
Cooling Ceiling Fan(s), Central Air, Electric
Flooring Carpet, Tile, Wood
Fireplaces Number 1
Fireplaces Type Brick, Wood Burning
Appliance Dishwasher, Electric Cooktop, Electric Oven, Microwave
Heat Source Central, Electric, Fireplace(s)
Laundry Utility Room, Full Size W/D Area
Exterior
Exterior Feature Covered Patio/Porch
Garage Spaces 2.0
Utilities Available Aerobic Septic, All Weather Road, Cable Available, Co-op Water, Outside City Limits
Roof Type Composition
Total Parking Spaces 2
Garage Yes
Building
Lot Description Acreage, Cleared, Few Trees, Interior Lot, Lrg. Backyard Grass
Story One and One Half
Foundation Slab
Level or Stories One and One Half
Structure Type Brick
Schools
Elementary Schools Adams
Middle Schools Ad Wheat
High Schools Cleburne
School District Cleburne Isd
Others
Ownership Revcon, LLC
Acceptable Financing Cash, Conventional, FHA, VA Loan
Listing Terms Cash, Conventional, FHA, VA Loan
Financing VA
Read Less Info
Want to know what your home might be worth? Contact us for a FREE valuation!

Our team is ready to help you sell your home for the highest possible price ASAP

©2024 North Texas Real Estate Information Systems.
Bought with Angela Hornburg • One West Real Estate Co. LLC
Making real estate fast, fun and stress-free!






