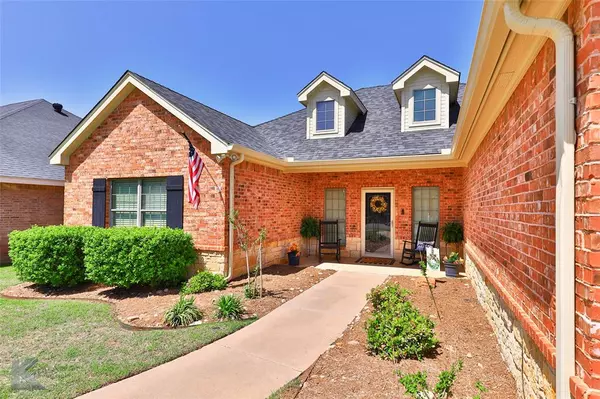$309,900
For more information regarding the value of a property, please contact us for a free consultation.
3 Beds
2 Baths
1,872 SqFt
SOLD DATE : 05/28/2024
Key Details
Property Type Single Family Home
Sub Type Single Family Residence
Listing Status Sold
Purchase Type For Sale
Square Footage 1,872 sqft
Price per Sqft $165
Subdivision Lone Star Ranch
MLS Listing ID 20573561
Sold Date 05/28/24
Style Traditional
Bedrooms 3
Full Baths 2
HOA Fees $30/ann
HOA Y/N Mandatory
Year Built 2005
Annual Tax Amount $6,198
Lot Size 10,105 Sqft
Acres 0.232
Property Description
An entertainers delight! This spacious 3 bed, 2 full bath home has plenty of space throughout! The open floorplan allows to you entertain guests when they are in the kitchen, dining or living room! The gorgeous double-sided stone fireplace is sure to be a hit with guests! The eat-in kitchen provides plenty of seating for everyone! The large dining space can fit a table for 8, plus 2 additional seats at the island in the kitchen! The kitchen boasts an abundance of cabinetry, granite counters, a pantry, stainless steel appliances & plenty of counter space! A bedroom with french doors is off of the living room, that is currently being used as an office. The primary bedroom is tucked back in its own little corner with an ensuite featuring dual sinks, separate shower, water closet and garden tub. The guest bathroom has a large vanity with storage! The full-sized laundry room also has more storage and a sink to get those pesky stains out! Great fenced in backyard with an extended patio!
Location
State TX
County Taylor
Community Community Pool
Direction Loop 322 to Industrial Blvd. Turn right on Lone Star. Turn left on Lonesome Dove. Turn right on Turkey Run. House will be on the left at the end of the street.
Rooms
Dining Room 1
Interior
Interior Features Cable TV Available, Decorative Lighting, Granite Counters, High Speed Internet Available, Kitchen Island, Open Floorplan, Pantry
Heating Central, Electric
Cooling Ceiling Fan(s), Central Air, Electric
Flooring Carpet, Ceramic Tile
Fireplaces Number 1
Fireplaces Type Dining Room, Double Sided, Electric, Living Room, Stone
Appliance Dishwasher, Disposal, Electric Range, Electric Water Heater, Microwave, Water Softener
Heat Source Central, Electric
Laundry Utility Room, Full Size W/D Area
Exterior
Exterior Feature Covered Patio/Porch, Rain Gutters, Private Yard
Garage Spaces 2.0
Fence Back Yard, Fenced, Privacy, Wood
Community Features Community Pool
Utilities Available Asphalt, City Sewer, City Water, Curbs, Sidewalk, Underground Utilities
Roof Type Composition
Parking Type Garage Single Door, Driveway, Garage, Garage Door Opener, Garage Faces Side
Total Parking Spaces 2
Garage Yes
Building
Lot Description Corner Lot, Landscaped, Lrg. Backyard Grass, Sprinkler System, Subdivision
Story One
Foundation Slab
Level or Stories One
Structure Type Brick
Schools
Elementary Schools Wylie East
High Schools Wylie
School District Wylie Isd, Taylor Co.
Others
Ownership Casida
Acceptable Financing Assumable, Cash, Conventional, FHA, VA Loan
Listing Terms Assumable, Cash, Conventional, FHA, VA Loan
Financing Cash
Read Less Info
Want to know what your home might be worth? Contact us for a FREE valuation!

Our team is ready to help you sell your home for the highest possible price ASAP

©2024 North Texas Real Estate Information Systems.
Bought with Karis Crawford • Coldwell Banker Apex, REALTORS

Making real estate fast, fun and stress-free!






