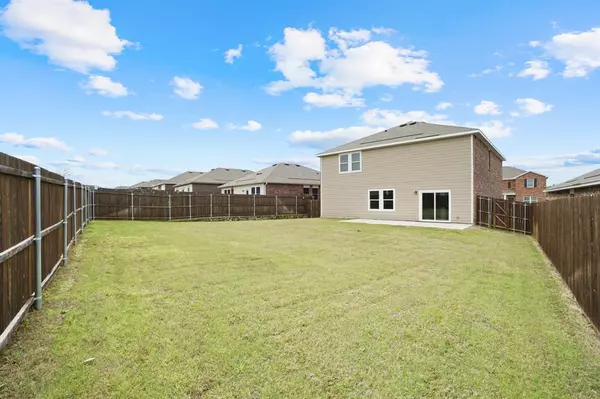$365,000
For more information regarding the value of a property, please contact us for a free consultation.
5 Beds
3 Baths
2,854 SqFt
SOLD DATE : 05/24/2024
Key Details
Property Type Single Family Home
Sub Type Single Family Residence
Listing Status Sold
Purchase Type For Sale
Square Footage 2,854 sqft
Price per Sqft $127
Subdivision Crestridge Meadows Ph One
MLS Listing ID 20570008
Sold Date 05/24/24
Style Traditional
Bedrooms 5
Full Baths 3
HOA Fees $27/ann
HOA Y/N Mandatory
Year Built 2021
Annual Tax Amount $7,547
Lot Size 7,100 Sqft
Acres 0.163
Property Description
Like new Starlight home ready for you now! Built in 2021, this is one of the largest homes in the community and has been very well maintained. Laminate wood flooring and new carpet welcome you to this spacious open floorplan. There are 2 living rooms on the 1st level for plenty of flexibility. Large upgraded eat-in kitchen with granite countertops and stainless steel appliances. One bedroom and bathroom downstairs! The primary suite, along with 3 other bedrooms, is located upstairs. HUGE Game Room provides plenty of room for entertainment. The newly poured large open patio and grassy backyard provides lots of room to play outside! Walking distance to the community playground and access to the walk-jog paths along the greenbelt. Nearby to schools, dining and shopping, don't miss this opportunity to own one of the largest homes in the community with low HOA fees!
Location
State TX
County Collin
Community Curbs, Jogging Path/Bike Path, Park, Sidewalks
Direction From 75 and 205. Go south on 205. Left on 483. Left on 484. Right on Crestridge Dr. Left on Devonshire. House on right toward end of the street.
Rooms
Dining Room 1
Interior
Interior Features Decorative Lighting, Eat-in Kitchen, Granite Counters, Kitchen Island, Open Floorplan, Pantry, Smart Home System, Walk-In Closet(s)
Heating Central
Cooling Central Air
Flooring Carpet, Luxury Vinyl Plank
Appliance Dishwasher, Disposal, Electric Cooktop, Electric Range
Heat Source Central
Laundry Utility Room, Full Size W/D Area
Exterior
Exterior Feature Private Yard
Garage Spaces 2.0
Fence Wood
Community Features Curbs, Jogging Path/Bike Path, Park, Sidewalks
Utilities Available City Sewer, City Water, Community Mailbox, Curbs, Electricity Connected, Individual Water Meter, Sidewalk, Underground Utilities
Roof Type Composition
Total Parking Spaces 2
Garage Yes
Building
Lot Description Interior Lot, Landscaped, Level, Lrg. Backyard Grass, Subdivision
Story Two
Foundation Slab
Level or Stories Two
Structure Type Brick,Siding
Schools
Elementary Schools Nesmith
Middle Schools Leland Edge
High Schools Community
School District Community Isd
Others
Ownership Matthew & Emma Bryant
Acceptable Financing Cash, Conventional, FHA, VA Loan
Listing Terms Cash, Conventional, FHA, VA Loan
Financing FHA
Special Listing Condition Aerial Photo, Survey Available
Read Less Info
Want to know what your home might be worth? Contact us for a FREE valuation!

Our team is ready to help you sell your home for the highest possible price ASAP

©2025 North Texas Real Estate Information Systems.
Bought with Cinthya Stull • Vivo Realty
Making real estate fast, fun and stress-free!






