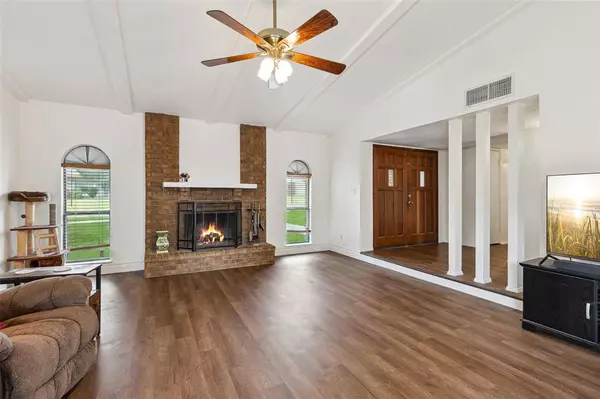$375,000
For more information regarding the value of a property, please contact us for a free consultation.
3 Beds
2 Baths
1,881 SqFt
SOLD DATE : 05/23/2024
Key Details
Property Type Single Family Home
Sub Type Single Family Residence
Listing Status Sold
Purchase Type For Sale
Square Footage 1,881 sqft
Price per Sqft $199
Subdivision Colony 19
MLS Listing ID 20585753
Sold Date 05/23/24
Style Traditional
Bedrooms 3
Full Baths 2
HOA Y/N None
Year Built 1983
Annual Tax Amount $5,623
Lot Size 6,621 Sqft
Acres 0.152
Property Description
Welcome home to this beautifully updated 1-story residence, meticulously maintained and move-in ready. Recent upgrades include a new HVAC system and water heater, fresh paint throughout, and new kitchen countertops paired with Luxury Vinyl plank flooring throughout the main living areas for a modern touch. The flexible floorplan caters to various living arrangements, boasting an office space conveniently located off the kitchen. The spacious primary suite offers comfort and tranquility. A gorgeous chef's kitchen features bright white cabinets, stylish white subway tile backsplash, and elegant black hardware. Enjoy meals in the sunlit breakfast area or unwind in the huge family room with high ceilings and a cozy brick fireplace. Outside, discover a nice-sized backyard ready for your gardening aspirations & green grass with a sprinklyer system. Two car garage provides ample storage space. Don't miss out on the charm and opportunity this home presents!
Location
State TX
County Denton
Direction From N. Colony Blvd, Head north on Allen Dr Turn right On Sherman Dr Destination will be on the Right.
Rooms
Dining Room 2
Interior
Interior Features Cable TV Available, Decorative Lighting, High Speed Internet Available, Pantry, Vaulted Ceiling(s), Wainscoting, Walk-In Closet(s), Wet Bar
Heating Electric, ENERGY STAR Qualified Equipment, Fireplace(s), Heat Pump
Cooling Ceiling Fan(s), Central Air, Electric, ENERGY STAR Qualified Equipment, Heat Pump
Flooring Carpet, Luxury Vinyl Plank, Marble
Fireplaces Number 1
Fireplaces Type Brick, Family Room, Wood Burning
Appliance Dishwasher, Disposal, Electric Oven, Electric Range, Electric Water Heater, Ice Maker, Convection Oven, Vented Exhaust Fan, Warming Drawer
Heat Source Electric, ENERGY STAR Qualified Equipment, Fireplace(s), Heat Pump
Laundry Electric Dryer Hookup, In Hall, Full Size W/D Area, Washer Hookup
Exterior
Exterior Feature Rain Gutters
Garage Spaces 2.0
Fence Back Yard, Privacy, Wood
Utilities Available Alley, Cable Available, City Sewer, City Water, Community Mailbox, Electricity Available, Electricity Connected
Total Parking Spaces 2
Garage Yes
Building
Lot Description Few Trees, Interior Lot, Landscaped, Level, Sprinkler System, Subdivision
Story One
Level or Stories One
Structure Type Brick
Schools
Elementary Schools Owen
Middle Schools Griffin
High Schools The Colony
School District Lewisville Isd
Others
Restrictions No Known Restriction(s),None
Ownership On File
Acceptable Financing Cash, Conventional, FHA, VA Loan
Listing Terms Cash, Conventional, FHA, VA Loan
Financing FHA
Read Less Info
Want to know what your home might be worth? Contact us for a FREE valuation!

Our team is ready to help you sell your home for the highest possible price ASAP

©2025 North Texas Real Estate Information Systems.
Bought with Harvey Holmes • United Real Estate DFW
Making real estate fast, fun and stress-free!






