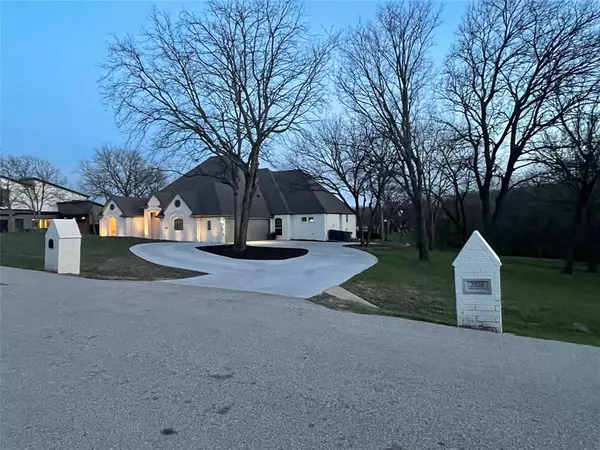$825,000
For more information regarding the value of a property, please contact us for a free consultation.
4 Beds
4 Baths
2,833 SqFt
SOLD DATE : 05/22/2024
Key Details
Property Type Single Family Home
Sub Type Single Family Residence
Listing Status Sold
Purchase Type For Sale
Square Footage 2,833 sqft
Price per Sqft $291
Subdivision Sunrise Bay At Lake Lewisville
MLS Listing ID 20572080
Sold Date 05/22/24
Style Traditional
Bedrooms 4
Full Baths 3
Half Baths 1
HOA Fees $20/ann
HOA Y/N Mandatory
Year Built 2000
Annual Tax Amount $13,987
Lot Size 1.240 Acres
Acres 1.24
Property Description
COMPLETELY RENOVATED 1.24 ACRE LAKE COUNTRY ESTATE in EXCLUSIVE SUNRISE BAY AT LAKE LEWISVILLE. Interior architecture design by award-winning architect, Alex Dahlgren. Enjoy captivating views of gorgeous heavily-treed sanctuary from vast windows with excellent sight lines in this sprawling SINGLE-STORY. Host family and friends in gorgeous kitchen boasting quartzite counters, massive island, custom shaker cabinets, show-stopping Italian Ilve oven and more! Lots of flex space in the floorplan. 3 Bedrooms with 3 ensuite full baths, 4th bedroom-flex 2nd office, 1 main office, media room and open concept kitchen-living. Stunning circle drive and creek on lot. Recent two HVAC units, 2 electric water heaters, propane tank for gas stove, windows, garage floor coating. NEW AEROBIC SEPTIC SYSTEM & NEW ROOF iNSTALLATION to be completed before close. This piece of paradise that backs up to the U.S. Army Corp of Engineers property on a peninsula of Lake Lewisville won't last long!
Location
State TX
County Denton
Community Lake
Direction Use GPS
Rooms
Dining Room 1
Interior
Interior Features Decorative Lighting, Eat-in Kitchen, Flat Screen Wiring, High Speed Internet Available, Kitchen Island, Open Floorplan, Smart Home System, Sound System Wiring, Vaulted Ceiling(s), Walk-In Closet(s)
Heating Electric, Fireplace Insert
Cooling Ceiling Fan(s), Central Air, Electric
Flooring Hardwood
Fireplaces Number 1
Fireplaces Type Electric, Living Room
Equipment Home Theater, Irrigation Equipment
Appliance Dishwasher, Disposal, Electric Oven, Gas Cooktop, Plumbed For Gas in Kitchen, Vented Exhaust Fan
Heat Source Electric, Fireplace Insert
Laundry Electric Dryer Hookup, Utility Room, Full Size W/D Area, Washer Hookup, On Site
Exterior
Exterior Feature Rain Gutters
Garage Spaces 3.0
Fence Back Yard, Gate, Wrought Iron
Community Features Lake
Utilities Available Aerobic Septic, Asphalt, Cable Available, City Water, Electricity Available, Propane, Septic
Roof Type Asphalt,Composition
Total Parking Spaces 3
Garage Yes
Building
Lot Description Acreage, Interior Lot, Irregular Lot, Landscaped, Lrg. Backyard Grass, Many Trees, Sloped, Sprinkler System, Subdivision
Story One
Foundation Slab
Level or Stories One
Structure Type Brick
Schools
Elementary Schools Oak Point
Middle Schools Jerry Walker
High Schools Little Elm
School District Little Elm Isd
Others
Ownership COX
Acceptable Financing Cash, Conventional, FHA, Other
Listing Terms Cash, Conventional, FHA, Other
Financing Conventional
Special Listing Condition Agent Related to Owner, Owner/ Agent
Read Less Info
Want to know what your home might be worth? Contact us for a FREE valuation!

Our team is ready to help you sell your home for the highest possible price ASAP

©2025 North Texas Real Estate Information Systems.
Bought with Padmini Sampath • Mersal Realty
Making real estate fast, fun and stress-free!






