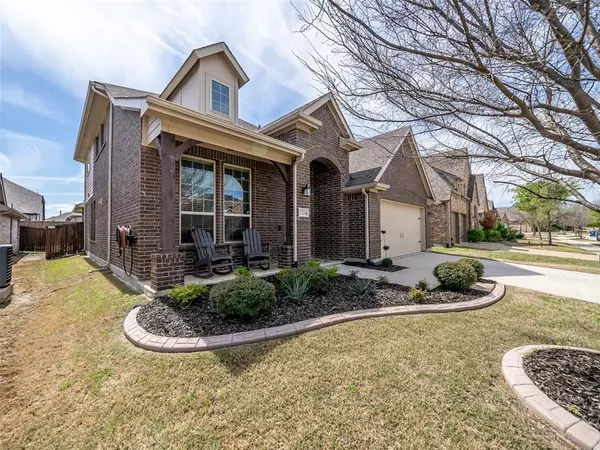$549,900
For more information regarding the value of a property, please contact us for a free consultation.
5 Beds
3 Baths
3,066 SqFt
SOLD DATE : 05/21/2024
Key Details
Property Type Single Family Home
Sub Type Single Family Residence
Listing Status Sold
Purchase Type For Sale
Square Footage 3,066 sqft
Price per Sqft $179
Subdivision Liberty Ph 4
MLS Listing ID 20564082
Sold Date 05/21/24
Style Traditional
Bedrooms 5
Full Baths 3
HOA Fees $64/ann
HOA Y/N Mandatory
Year Built 2017
Annual Tax Amount $9,033
Lot Size 6,011 Sqft
Acres 0.138
Property Description
*SELLERS OFFERING 10,000 FOR CLOSING COSTS or RATE BUY DOWN*Welcome to your enchanting retreat adorned in the Liberty neighborhood of Melissa TX!This 5bed,3 bath haven boasts a spacious living rm w a cozy fireplace,perfect for gathering w loved ones.The kitchen is a chefs dream,complete w double oven,gas stove & granite countertops.The main floor features a lrg primary bedrm w ensuite bathrm offering a private retreat along w guest bdrm for added convenience.Upstairs is a delightful surprise..An amazing game rm,providing endless entertainment possibilities. 3 guest bedrooms,each w lrg closets, ensure ample space & storage for all.The enchantment continues w a private backyard, featuring a covered patio to relax and unwind. A charming covered front porch adds to the curb appeal, welcoming you to experience the essence of TX living at its finest.With its smart design,exceptional amenities,& prime location, this home offers not just a place to live,but a lifestyle tailored to your desire.
Location
State TX
County Collin
Direction Head east on Highway 5 from 121. Right on Pennsylvania Ave, Left on Jersey Rd., Right on Jersey Rd., Left on Yorktown Dr. and home will be on your left. If coming another direction please use GPS.
Rooms
Dining Room 2
Interior
Interior Features Built-in Features, Cable TV Available, Decorative Lighting, Double Vanity, Eat-in Kitchen, Granite Counters, High Speed Internet Available, Kitchen Island, Loft, Open Floorplan, Pantry, Vaulted Ceiling(s), Walk-In Closet(s)
Heating Central, Natural Gas
Cooling Ceiling Fan(s), Central Air, Electric
Flooring Carpet, Ceramic Tile, Luxury Vinyl Plank
Fireplaces Number 1
Fireplaces Type Family Room, Gas, Gas Logs, Living Room
Appliance Dishwasher, Disposal, Electric Oven, Gas Cooktop, Gas Water Heater, Microwave, Double Oven, Plumbed For Gas in Kitchen
Heat Source Central, Natural Gas
Laundry Electric Dryer Hookup, Utility Room, Full Size W/D Area, Washer Hookup
Exterior
Exterior Feature Covered Patio/Porch, Rain Gutters, Lighting, Private Yard
Garage Spaces 2.0
Carport Spaces 2
Fence Back Yard, Gate, Privacy, Wood
Utilities Available All Weather Road, Asphalt, Cable Available, City Sewer, City Water, Concrete, Curbs, Individual Gas Meter, Sidewalk, Underground Utilities
Roof Type Composition,Shingle
Total Parking Spaces 2
Garage Yes
Building
Lot Description Interior Lot, Landscaped, Level, Lrg. Backyard Grass, Sprinkler System
Story Two
Foundation Slab
Level or Stories Two
Structure Type Brick,Siding
Schools
Elementary Schools Harry Mckillop
Middle Schools Melissa
High Schools Melissa
School District Melissa Isd
Others
Ownership Tax Records
Acceptable Financing Cash, Conventional, FHA, VA Loan
Listing Terms Cash, Conventional, FHA, VA Loan
Financing Conventional
Special Listing Condition Aerial Photo
Read Less Info
Want to know what your home might be worth? Contact us for a FREE valuation!

Our team is ready to help you sell your home for the highest possible price ASAP

©2025 North Texas Real Estate Information Systems.
Bought with Drew Burgess • Keller Williams Realty DPR
Making real estate fast, fun and stress-free!






