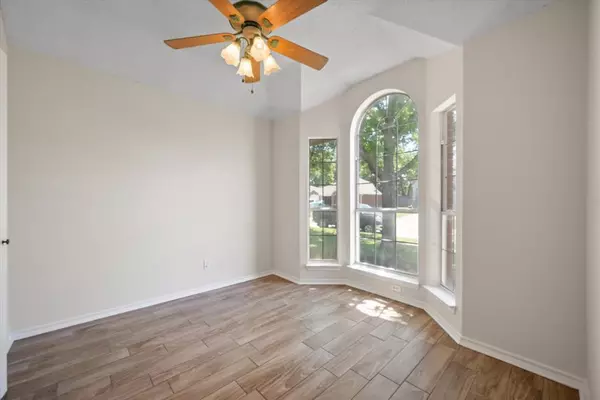$365,000
For more information regarding the value of a property, please contact us for a free consultation.
3 Beds
2 Baths
1,516 SqFt
SOLD DATE : 05/17/2024
Key Details
Property Type Single Family Home
Sub Type Single Family Residence
Listing Status Sold
Purchase Type For Sale
Square Footage 1,516 sqft
Price per Sqft $240
Subdivision Creekview Village Ph 4
MLS Listing ID 20594472
Sold Date 05/17/24
Style Traditional
Bedrooms 3
Full Baths 2
HOA Y/N None
Year Built 1995
Annual Tax Amount $6,450
Lot Size 5,401 Sqft
Acres 0.124
Property Description
Discover the perfect blend of comfort and convenience in this charming 3-bedroom, 2-bathroom home located in the sought-after Creekview Village community. Featuring a thoughtful split master floorplan and versatile dual living rooms, this residence offers ample space for both relaxation and entertainment. Enjoy modern updates including updated carpet and an HVAC system installed just 4 years ago, as confirmed by the owner. The property is further enhanced by a full sprinkler system, foundation watering system, fresh paint, landscaped grounds, and private fencing. Situated in a prime location, you'll appreciate the close proximity to retail, restaurants, and the convenience to DFW. Don't miss out on this lovely gem—schedule your private tour today!$5K Seller Contribution with acceptable offer.
Location
State TX
County Denton
Community Greenbelt
Direction 121 - N on MacArthur Blvd., L on E Round Grove Rd, R on Garden Ridge, Right on Ridgecreek Drive.
Rooms
Dining Room 2
Interior
Interior Features Cable TV Available
Heating Central, Natural Gas
Cooling Ceiling Fan(s), Central Air, Electric
Flooring Carpet, Laminate
Fireplaces Number 1
Fireplaces Type Gas Starter, Wood Burning
Appliance Other
Heat Source Central, Natural Gas
Laundry Electric Dryer Hookup, Full Size W/D Area, Washer Hookup
Exterior
Garage Spaces 2.0
Fence Wood
Community Features Greenbelt
Utilities Available Alley, City Sewer, City Water, Concrete, Curbs, Underground Utilities
Roof Type Composition
Total Parking Spaces 2
Garage Yes
Building
Lot Description Interior Lot, Landscaped, Subdivision
Story One
Foundation Slab
Level or Stories One
Structure Type Brick,Wood
Schools
Elementary Schools Vickery
Middle Schools Hedrick
High Schools Lewisville
School District Lewisville Isd
Others
Ownership See Tax
Acceptable Financing Cash, Conventional, FHA, VA Loan
Listing Terms Cash, Conventional, FHA, VA Loan
Financing Cash
Read Less Info
Want to know what your home might be worth? Contact us for a FREE valuation!

Our team is ready to help you sell your home for the highest possible price ASAP

©2025 North Texas Real Estate Information Systems.
Bought with Joseph Marble • Joseph Marble
Making real estate fast, fun and stress-free!






