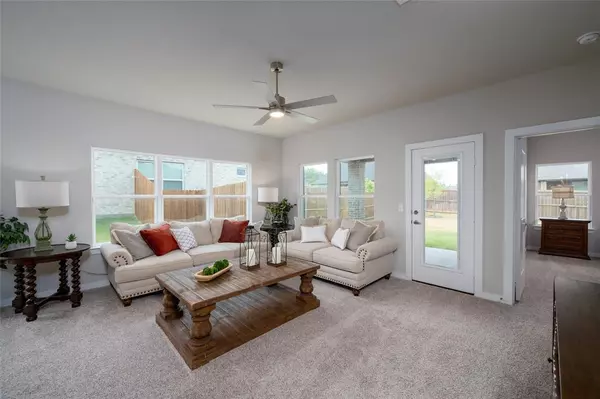$360,690
For more information regarding the value of a property, please contact us for a free consultation.
3 Beds
2 Baths
1,878 SqFt
SOLD DATE : 05/08/2024
Key Details
Property Type Single Family Home
Sub Type Single Family Residence
Listing Status Sold
Purchase Type For Sale
Square Footage 1,878 sqft
Price per Sqft $192
Subdivision Anderson Crossing
MLS Listing ID 20486421
Sold Date 05/08/24
Style Traditional
Bedrooms 3
Full Baths 2
HOA Fees $41/ann
HOA Y/N Mandatory
Year Built 2023
Lot Size 7,405 Sqft
Acres 0.17
Lot Dimensions 60 x 120
Property Description
WELCOME TO STONEHOLLOW HOMES! ANDERSON CROSSING IN TRENTON! POPULAR SILVERMIST FLOOR PLAN! ZERO DOWN PAYMENT-USDA HOME LOAN! Photos are of model home. Charming, open floor plan w. great features. LIGHT REV WOOD FLOORS in Entry, Kitchen, Dining, WHITE CABINETS in kitchen and baths. QUARTZ countertops with glossy white subway tile! STAINLESS STEEL APPLIANCES! Primary Bedroom w. spacious WALK-IN CLOSET! Ensuite Primary Bath with oversized shower. Showers with OVERSIZED 12X24 WALL TILE! QUARTZ COUNTERTOPS in bathrooms! GAME ROOM! MORE FEATURES INCLUDE rounded corners, stylish interior doors, elongated toilets, rectangle sinks, RADIANT BARRIER ROOF DECK, full sod, full sprinkler, partial gutters, WiFi enabled garage door opener, oversized kitchen island. LARGE 11X14 COVERED PATIO!**FOR GPS USE: 807 E. SAUNDERS ST., TRENTON, TX 75490*
Location
State TX
County Fannin
Direction USE GPS: 807 E. Saunders St, Trenton, TX 75490 (Sales Trailer) MODEL IS UNDER CONTSTRUCTION
Rooms
Dining Room 1
Interior
Interior Features Built-in Features, Cable TV Available, Granite Counters, High Speed Internet Available, Kitchen Island
Heating Central, Electric, Heat Pump
Cooling Ceiling Fan(s), Central Air, Electric
Flooring Carpet, Ceramic Tile, Luxury Vinyl Plank
Appliance Dishwasher, Disposal, Electric Range, Electric Water Heater, Microwave
Heat Source Central, Electric, Heat Pump
Laundry Electric Dryer Hookup, Utility Room, Washer Hookup
Exterior
Exterior Feature Covered Patio/Porch
Garage Spaces 2.0
Fence Wood
Utilities Available Cable Available, City Sewer, City Water, Co-op Electric, Community Mailbox, Concrete, Curbs, Underground Utilities
Roof Type Composition
Total Parking Spaces 2
Garage Yes
Building
Lot Description Interior Lot, Landscaped, Sprinkler System, Subdivision
Story One
Foundation Slab
Level or Stories One
Structure Type Brick,Frame,Radiant Barrier
Schools
Elementary Schools Trenton
Middle Schools Trenton
High Schools Trenton
School District Trenton Isd
Others
Ownership Stonehollow Homes, LLC
Acceptable Financing Cash, Conventional, FHA, USDA Loan, VA Loan
Listing Terms Cash, Conventional, FHA, USDA Loan, VA Loan
Financing FHA
Read Less Info
Want to know what your home might be worth? Contact us for a FREE valuation!

Our team is ready to help you sell your home for the highest possible price ASAP

©2024 North Texas Real Estate Information Systems.
Bought with Nicole Faye • Fathom Realty
Making real estate fast, fun and stress-free!






