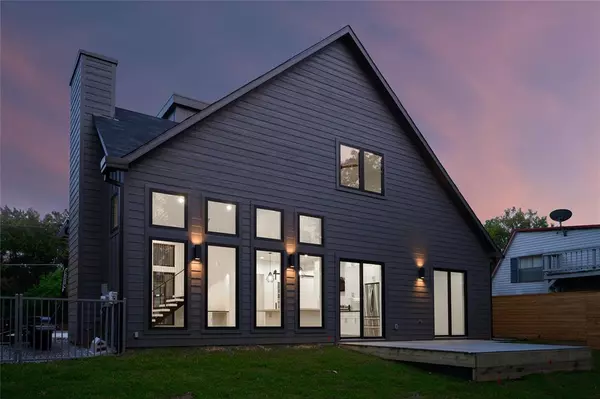$879,000
For more information regarding the value of a property, please contact us for a free consultation.
5 Beds
5 Baths
2,793 SqFt
SOLD DATE : 05/14/2024
Key Details
Property Type Single Family Home
Sub Type Single Family Residence
Listing Status Sold
Purchase Type For Sale
Square Footage 2,793 sqft
Price per Sqft $314
Subdivision Cambridge Shores
MLS Listing ID 20568984
Sold Date 05/14/24
Style Contemporary/Modern
Bedrooms 5
Full Baths 4
Half Baths 1
HOA Fees $8/ann
HOA Y/N Voluntary
Year Built 2023
Annual Tax Amount $233
Lot Size 6,621 Sqft
Acres 0.152
Property Description
Stunning Fully Furnished, Lakeview home on Lake Texoma with High-end Designer Finishes, built by Martin Raymond Homes, voted 2022 Best Builders by DHome Magazine! High quality construction including 5.5in foundation on piers, foam insulation, 5 speed zoned heat pump system, Andersen windows & doors, WB fireplace with custom granite fireplace surround, custom cabinets with LED lighting, drip disbursement septic system, oversized garage w glass-paned garage door, designer tile walls and lighted mirrors in master bath, hot water recirculation system, R21 sound insulation between floors, spray foam insulation, granite-quartzite countertops, frameless shower doors, and if that wasn't enough, the home has a fire suppression system for your family's safety. Cambridge Shores is a highly sought after Lake Texoma community which features a community boat ramp and dock. Boatslip available for $65,000. Ask agent for details. Sale includes golf cart, Tornado shelter, sauna.
Location
State TX
County Grayson
Direction From FM 289N, head West on Georgetown Rd. Turn Right into Cambridge Shores. Home is on the left.
Rooms
Dining Room 0
Interior
Interior Features Built-in Features, Cable TV Available, Cathedral Ceiling(s), Decorative Lighting, Double Vanity, Dry Bar, Eat-in Kitchen, Flat Screen Wiring, Granite Counters, High Speed Internet Available, Kitchen Island, Multiple Staircases, Open Floorplan, Pantry, Sound System Wiring, Vaulted Ceiling(s), Walk-In Closet(s), Wired for Data
Heating Central, Electric, Fireplace(s), Heat Pump, Zoned
Cooling Ceiling Fan(s), Central Air, Electric, Heat Pump, Multi Units, Zoned
Flooring Luxury Vinyl Plank
Fireplaces Number 1
Fireplaces Type Living Room, Raised Hearth, Wood Burning
Equipment Irrigation Equipment
Appliance Commercial Grade Vent, Dishwasher, Disposal, Dryer, Electric Range, Electric Water Heater, Microwave, Refrigerator, Vented Exhaust Fan, Washer
Heat Source Central, Electric, Fireplace(s), Heat Pump, Zoned
Exterior
Exterior Feature Rain Gutters, Lighting
Garage Spaces 2.0
Fence Back Yard, Fenced, High Fence, Metal, Wood, Wrought Iron
Utilities Available Aerobic Septic, All Weather Road, Asphalt, Cable Available, Co-op Water, Outside City Limits, Septic, Underground Utilities
Roof Type Composition
Parking Type Garage Single Door, Additional Parking, Concrete, Driveway, Enclosed, Garage, Garage Door Opener, Garage Faces Side, Kitchen Level, Lighted, Oversized
Total Parking Spaces 2
Garage Yes
Building
Lot Description Cleared, Interior Lot, Landscaped, Level, Lrg. Backyard Grass, Water/Lake View
Story Three Or More
Foundation Combination, Pillar/Post/Pier, Slab
Level or Stories Three Or More
Structure Type Fiber Cement
Schools
Elementary Schools Pottsboro
Middle Schools Pottsboro
High Schools Pottsboro
School District Pottsboro Isd
Others
Restrictions Deed,Unknown Encumbrance(s)
Ownership MRCH Inc
Acceptable Financing Cash, Conventional
Listing Terms Cash, Conventional
Financing Conventional
Read Less Info
Want to know what your home might be worth? Contact us for a FREE valuation!

Our team is ready to help you sell your home for the highest possible price ASAP

©2024 North Texas Real Estate Information Systems.
Bought with Erica Jones • Fathom Realty

Making real estate fast, fun and stress-free!






