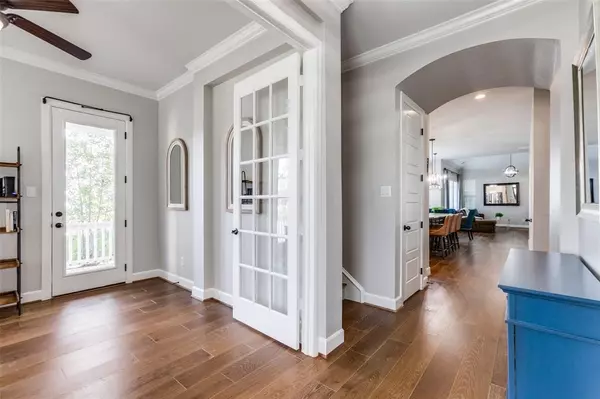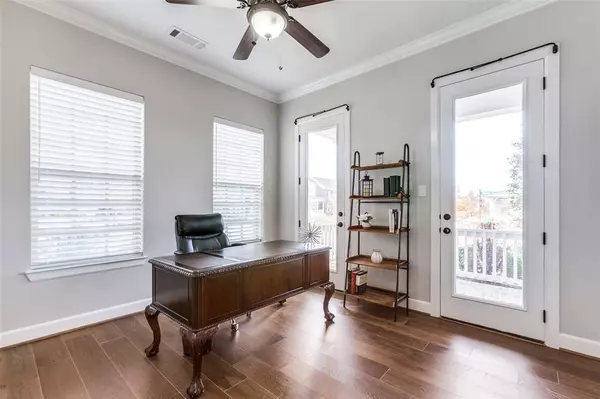$712,000
For more information regarding the value of a property, please contact us for a free consultation.
4 Beds
4 Baths
2,659 SqFt
SOLD DATE : 05/13/2024
Key Details
Property Type Single Family Home
Sub Type Single Family Residence
Listing Status Sold
Purchase Type For Sale
Square Footage 2,659 sqft
Price per Sqft $267
Subdivision Tucker Hill Ph 3
MLS Listing ID 20459999
Sold Date 05/13/24
Style Modern Farmhouse
Bedrooms 4
Full Baths 3
Half Baths 1
HOA Fees $146/qua
HOA Y/N Mandatory
Year Built 2017
Annual Tax Amount $13,462
Property Description
Your new exquisite corner-lot home in the sought-after Tucker Hill community is here! The inviting covered front porch beckons you into this beautifully designed 2-story home w 4 beds 3.5 baths. This David Weekley floorplan has been updated w newly installed hardwood floors in the master suite, 2nd floor, & staircase w stylish penny tile accents. The interior has also been revitalized w new lighting, fresh paint, & new blinds throughout. One of the highlights is the charming study, which opens to a private covered porch. The kitchen is equipped w double ovens, 6-burner gas cooktop, a farm sink, stunning herringbone backsplash & an oversized island. This open floor plan is anchored by a stacked stone fireplace in the living area. The primary bdrm is located on the main level & includes an ensuite bath w dual vanity, deep soaking tub, separate shower, & walk-in closet. Upstairs, a versatile loft awaits along w 3 spacious bdrms w 2 of them connected by a J&J bath. Generac generator.
Location
State TX
County Collin
Community Club House, Community Pool, Curbs, Park, Playground, Sidewalks
Direction Going East from DNT you will pass Stonebridge Drive, turn left at the next light which is Tremont Boulevard. Go .3 miles to 2220 Tremont Blvd (right side...corner home).
Rooms
Dining Room 1
Interior
Interior Features Chandelier, Decorative Lighting, Double Vanity, Granite Counters, High Speed Internet Available, Kitchen Island, Open Floorplan, Pantry, Vaulted Ceiling(s), Walk-In Closet(s)
Heating Central, Fireplace(s), Natural Gas, Zoned
Cooling Central Air, Electric
Flooring Ceramic Tile, Hardwood
Fireplaces Number 1
Fireplaces Type Family Room, Gas, Gas Logs
Equipment Other
Appliance Dishwasher, Disposal, Gas Cooktop, Microwave, Double Oven, Plumbed For Gas in Kitchen
Heat Source Central, Fireplace(s), Natural Gas, Zoned
Laundry Electric Dryer Hookup, Utility Room, Full Size W/D Area, Washer Hookup
Exterior
Exterior Feature Covered Patio/Porch, Rain Gutters, Lighting, Private Yard
Garage Spaces 2.0
Fence Full, Wood, Wrought Iron
Community Features Club House, Community Pool, Curbs, Park, Playground, Sidewalks
Utilities Available Alley, City Sewer, City Water, Concrete, Curbs, Individual Gas Meter, Individual Water Meter, Sidewalk, Underground Utilities
Roof Type Composition
Parking Type Garage Single Door, Alley Access, Driveway, Garage Door Opener, Garage Faces Rear, Oversized
Total Parking Spaces 2
Garage Yes
Building
Lot Description Corner Lot, Landscaped, Level, Sprinkler System, Subdivision
Story Two
Foundation Slab, None
Level or Stories Two
Structure Type Brick,Siding
Schools
Elementary Schools Mike And Janie Reeves
Middle Schools Lorene Rogers
High Schools Rock Hill
School District Prosper Isd
Others
Restrictions Deed
Ownership Mark Benton
Acceptable Financing Cash, Conventional, FHA, VA Loan
Listing Terms Cash, Conventional, FHA, VA Loan
Financing Conventional
Special Listing Condition Deed Restrictions, Survey Available
Read Less Info
Want to know what your home might be worth? Contact us for a FREE valuation!

Our team is ready to help you sell your home for the highest possible price ASAP

©2024 North Texas Real Estate Information Systems.
Bought with Mallory Adams • Keller Williams Dallas Midtown

Making real estate fast, fun and stress-free!






