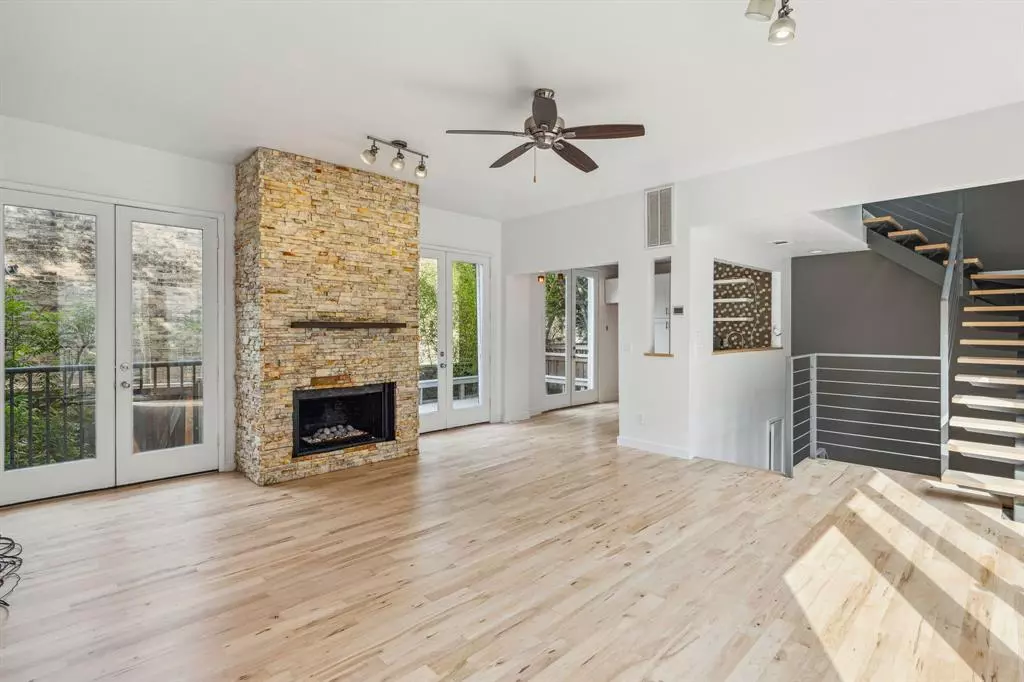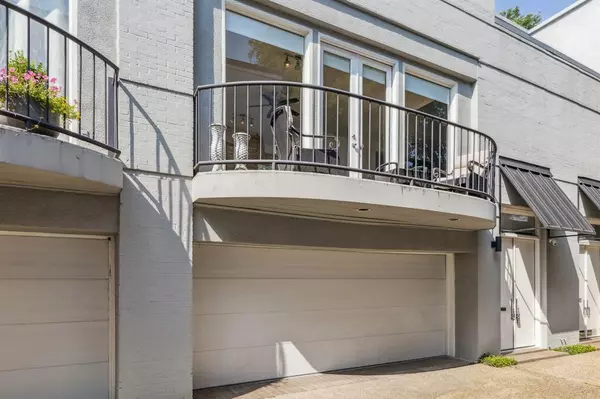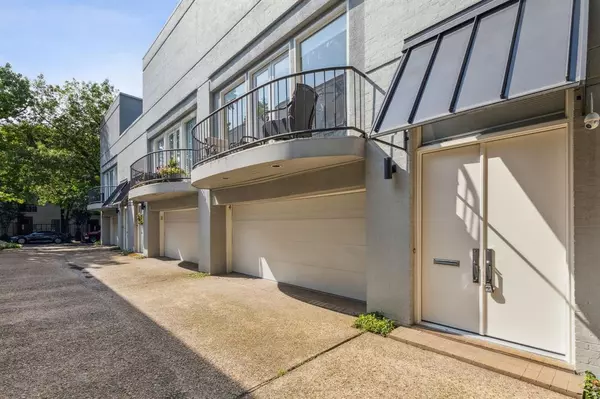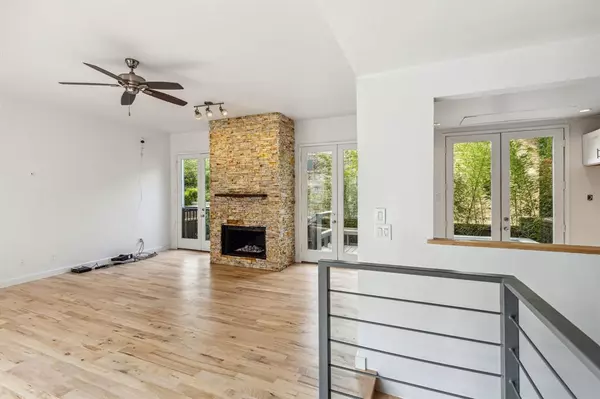$565,000
For more information regarding the value of a property, please contact us for a free consultation.
2 Beds
3 Baths
1,254 SqFt
SOLD DATE : 05/08/2024
Key Details
Property Type Condo
Sub Type Condominium
Listing Status Sold
Purchase Type For Sale
Square Footage 1,254 sqft
Price per Sqft $450
Subdivision Travis Street Condo 4031
MLS Listing ID 20342847
Sold Date 05/08/24
Style Contemporary/Modern,Mid-Century Modern,Split Level
Bedrooms 2
Full Baths 2
Half Baths 1
HOA Fees $275/mo
HOA Y/N Mandatory
Year Built 1983
Annual Tax Amount $6,596
Lot Size 7,535 Sqft
Acres 0.173
Property Description
*Multiple Offers, Highest and Best due Sunday June 25th by 2pm* Welcome to 4031 Travis St. #3, a stunningly renovated townhome offering modern living at its finest. You are immediately captivated by the timeless beauty of the refinished hardwood floors. These elegant floors run throughout the main living areas, creating a seamless flow and an inviting atmosphere. The stairs have also been carefully refinished, adding a touch of sophistication to the overall aesthetic. New carpet in all bedrooms, a renovated kitchen with white shaker style cabinets a gorgeous backsplash and an open concept kitchen to living. The secondary bathroom has undergone a complete renovation, from sleek fixtures to tasteful finishes. This meticulously updated property combines comfort, style, and an unbeatable location. Ideally situated in close proximity to the popular Katy Trail, an urban oasis that offers opportunities for outdoor activities and leisurely strolls.
Location
State TX
County Dallas
Community Other
Direction Use GPS 4031 Travis St. #3 Dallas, Tx
Rooms
Dining Room 1
Interior
Interior Features Cable TV Available, Cedar Closet(s), Decorative Lighting, Eat-in Kitchen, Granite Counters, High Speed Internet Available
Heating Central, Natural Gas, Zoned
Cooling Ceiling Fan(s), Central Air, Electric, Zoned
Flooring Carpet, Ceramic Tile, Wood
Fireplaces Number 2
Fireplaces Type Decorative, Gas, Gas Logs, Gas Starter, Living Room, Master Bedroom
Appliance Dishwasher, Disposal, Gas Range, Microwave, Plumbed For Gas in Kitchen, Water Filter
Heat Source Central, Natural Gas, Zoned
Laundry Electric Dryer Hookup, In Garage, Utility Room, Full Size W/D Area, Washer Hookup, On Site
Exterior
Exterior Feature Balcony, Rain Gutters, Private Yard, Uncovered Courtyard, Other
Garage Spaces 2.0
Fence Wood
Community Features Other
Utilities Available All Weather Road, Cable Available, City Sewer, City Water, Concrete, Electricity Connected, Individual Gas Meter, Individual Water Meter
Roof Type Flat
Parking Type Garage Double Door
Total Parking Spaces 2
Garage Yes
Building
Story Three Or More
Foundation Slab
Level or Stories Three Or More
Schools
Elementary Schools Milam
Middle Schools Spence
High Schools North Dallas
School District Dallas Isd
Others
Restrictions Deed
Acceptable Financing Cash, Conventional
Listing Terms Cash, Conventional
Financing Conventional
Special Listing Condition Deed Restrictions
Read Less Info
Want to know what your home might be worth? Contact us for a FREE valuation!

Our team is ready to help you sell your home for the highest possible price ASAP

©2024 North Texas Real Estate Information Systems.
Bought with Arezou Maghami • JPAR - Frisco

Making real estate fast, fun and stress-free!






