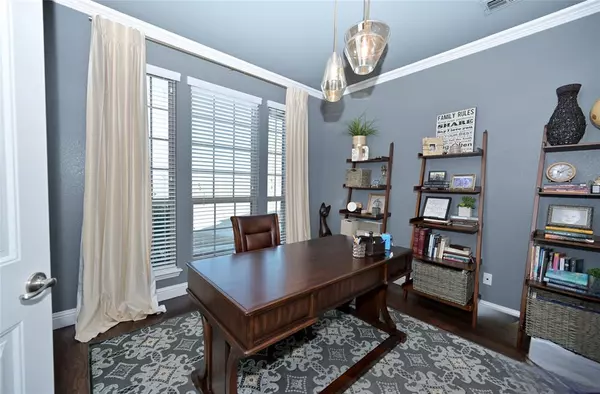$579,900
For more information regarding the value of a property, please contact us for a free consultation.
4 Beds
3 Baths
2,934 SqFt
SOLD DATE : 05/03/2024
Key Details
Property Type Single Family Home
Sub Type Single Family Residence
Listing Status Sold
Purchase Type For Sale
Square Footage 2,934 sqft
Price per Sqft $197
Subdivision Briarwyck Ph 3D
MLS Listing ID 20538767
Sold Date 05/03/24
Style Traditional
Bedrooms 4
Full Baths 2
Half Baths 1
HOA Fees $45/qua
HOA Y/N Mandatory
Year Built 2013
Lot Size 8,145 Sqft
Acres 0.187
Lot Dimensions 66 x 141 x 64 x 122
Property Description
IMMACULATE ROANOKE HOME in BRIARWYCK and NORTHWEST ISD!! Large covered front Porch with GREAT VIEWS! Prime location with Community Playground, Picnic Bench and Walking Trail across the Street!*REPLACED AC in 2023 and ROOF in 2021*Front private Study and Formal Dining with Trayed ceiling Treatment. Large Chef's Kitchen opens to Living and both Dining areas with an abundance of Cabinetry, Granite CT, Breakfast Bar, tiled backsplash, SS Appliances, five burner gas Cooktop and wide Pantry. Waterfall Staircase, extensive wood flooring, crown moulding, numerous arched openings and décor niches. Spacious Living with vaulted ceiling, Fireplace, gas logs, electric starter and back wall of windows with backyard views. Large Owner's Suite down with two vanities, corner Garden Tub, over sized shower with seat and walk-in Closet. Large upstairs Gameroom with lower level views, full bath and three Bedrooms. Addtl Bump out Storage Room in Garage, wide covered back Patio, BIG fenced backyard and more!
Location
State TX
County Denton
Community Jogging Path/Bike Path, Playground, Sidewalks, Other
Direction From HWY 114 in the Roanoke Area go to Briarwyck Pkwy and go NORTH. Proceed to Wellington Dr and turn LEFT. At Bentley Dr turn RIGHT and follow the road to 1118 Bentley Dr on the Right.
Rooms
Dining Room 1
Interior
Interior Features Decorative Lighting, Eat-in Kitchen, Granite Counters, High Speed Internet Available, Kitchen Island, Open Floorplan, Pantry, Sound System Wiring, Vaulted Ceiling(s), Walk-In Closet(s)
Heating Central, Natural Gas
Cooling Ceiling Fan(s), Central Air, Electric
Flooring Carpet, Ceramic Tile, Wood
Fireplaces Number 1
Fireplaces Type Family Room, Gas Logs, Other
Appliance Dishwasher, Disposal, Electric Oven, Gas Cooktop, Gas Water Heater, Convection Oven, Plumbed For Gas in Kitchen
Heat Source Central, Natural Gas
Laundry Electric Dryer Hookup, Utility Room, Full Size W/D Area, Washer Hookup
Exterior
Exterior Feature Covered Patio/Porch
Garage Spaces 2.0
Fence Back Yard, Fenced, Wood
Community Features Jogging Path/Bike Path, Playground, Sidewalks, Other
Utilities Available All Weather Road, City Sewer, City Water, Concrete, Curbs, Individual Gas Meter, Individual Water Meter, Sidewalk, Underground Utilities
Roof Type Composition
Parking Type Garage Double Door, Garage, Garage Door Opener, Garage Faces Front, See Remarks, Storage, Other
Total Parking Spaces 2
Garage Yes
Building
Lot Description Interior Lot, Landscaped, Lrg. Backyard Grass, Sprinkler System, Subdivision
Story Two
Foundation Slab
Level or Stories Two
Structure Type Brick,Frame,Rock/Stone,Siding
Schools
Elementary Schools Roanoke
Middle Schools Medlin
High Schools Byron Nelson
School District Northwest Isd
Others
Ownership Of Record
Acceptable Financing Cash, Conventional, FHA, VA Loan
Listing Terms Cash, Conventional, FHA, VA Loan
Financing Conventional
Read Less Info
Want to know what your home might be worth? Contact us for a FREE valuation!

Our team is ready to help you sell your home for the highest possible price ASAP

©2024 North Texas Real Estate Information Systems.
Bought with Dana Pollard • Keller Williams Realty

Making real estate fast, fun and stress-free!






