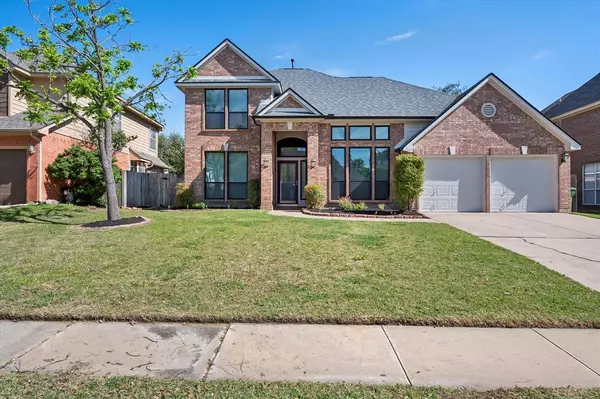$609,000
For more information regarding the value of a property, please contact us for a free consultation.
4 Beds
3 Baths
2,803 SqFt
SOLD DATE : 05/01/2024
Key Details
Property Type Single Family Home
Sub Type Single Family Residence
Listing Status Sold
Purchase Type For Sale
Square Footage 2,803 sqft
Price per Sqft $217
Subdivision Saybrooke
MLS Listing ID 20572546
Sold Date 05/01/24
Style Traditional
Bedrooms 4
Full Baths 2
Half Baths 1
HOA Y/N None
Year Built 1993
Annual Tax Amount $9,808
Lot Size 7,753 Sqft
Acres 0.178
Property Description
Stafford has a new roof, HVAC system,vinyl windows that ensures comfort and energy efficiency. Nestled in a serene neighborhood in a quiet area, this home boasts an open floor plan that is perfect for both daily living and entertaining. This home provides the ideal setting for peaceful living. The spacious layout of this home offers versatility and functionality, creating a seamless flow between living spaces. Families will appreciate the convenience of this neighborhood, making the morning rush a breeze. Step outside to discover a peaceful backyard oasis complete with a soothing koi pond—a perfect spot for relaxation and unwinding after a long day. The schools are within walking distance, allowing for a short commute for students and parents alike. Residents have the option to enjoy the nearby community pool perfect for cooling off on hot summer days and meeting neighbors. Walking and biking trials are nearby. MULTIPLE OFFERS RECEIVED, HIGHEST AND BEST BY NOON APRIL 2
Location
State TX
County Tarrant
Community Curbs, Sidewalks
Direction Hall Johnson to W Port to Stafford Rd
Rooms
Dining Room 2
Interior
Interior Features Decorative Lighting, Granite Counters, High Speed Internet Available, Kitchen Island, Open Floorplan, Pantry, Vaulted Ceiling(s)
Heating Central, Natural Gas, Zoned
Cooling Ceiling Fan(s), Central Air, Electric
Flooring Carpet, Ceramic Tile, Wood
Fireplaces Number 1
Fireplaces Type Gas Logs, Gas Starter
Appliance Dishwasher, Disposal, Electric Cooktop, Electric Oven, Microwave
Heat Source Central, Natural Gas, Zoned
Laundry Electric Dryer Hookup, Utility Room, Full Size W/D Area, Washer Hookup
Exterior
Exterior Feature Covered Patio/Porch, Private Yard
Garage Spaces 2.0
Fence Wood
Community Features Curbs, Sidewalks
Utilities Available Cable Available, City Sewer, City Water, Concrete, Curbs, Individual Gas Meter, Individual Water Meter, Sidewalk
Roof Type Composition
Total Parking Spaces 2
Garage Yes
Building
Story Two
Foundation Slab
Level or Stories Two
Structure Type Brick,Siding
Schools
Elementary Schools Grapevine
Middle Schools Heritage
High Schools Colleyville Heritage
School District Grapevine-Colleyville Isd
Others
Restrictions Easement(s)
Ownership See tax
Acceptable Financing Cash, Contract, Conventional
Listing Terms Cash, Contract, Conventional
Financing Conventional
Read Less Info
Want to know what your home might be worth? Contact us for a FREE valuation!

Our team is ready to help you sell your home for the highest possible price ASAP

©2025 North Texas Real Estate Information Systems.
Bought with Richard Choe • Fathom Realty LLC
Making real estate fast, fun and stress-free!






