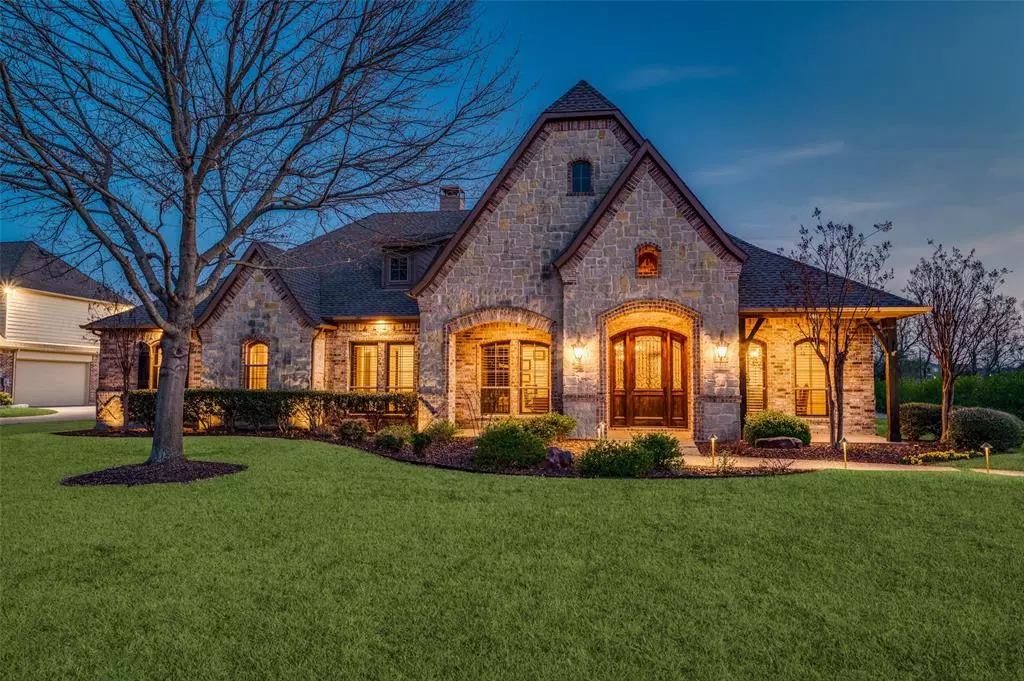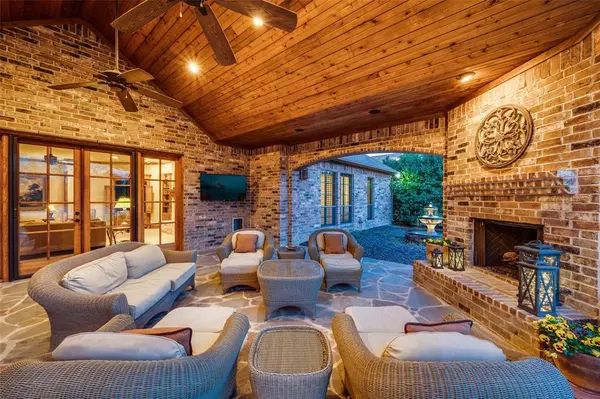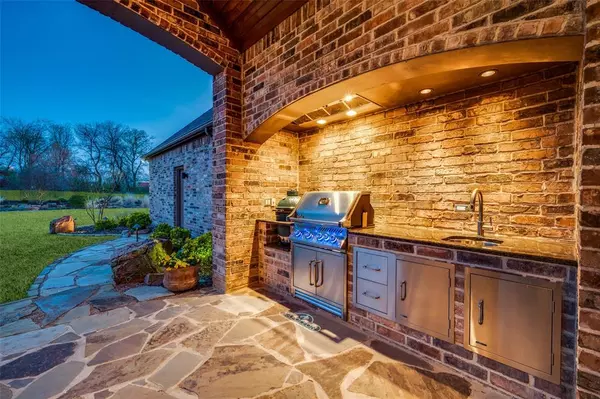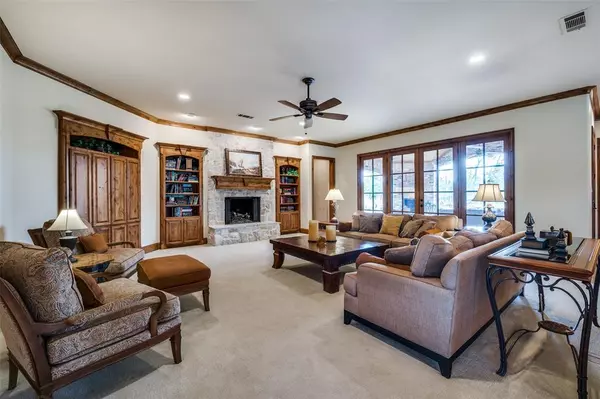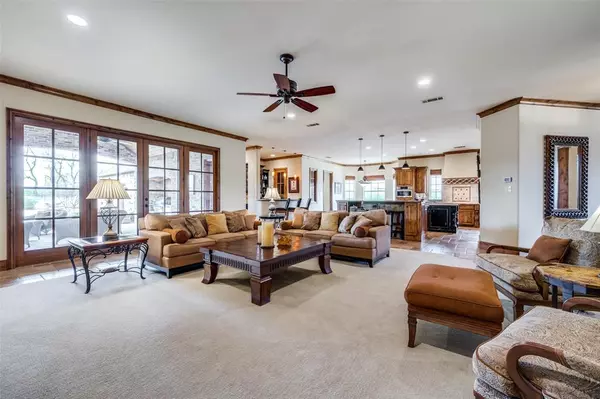$1,199,000
For more information regarding the value of a property, please contact us for a free consultation.
3 Beds
4 Baths
3,932 SqFt
SOLD DATE : 05/06/2024
Key Details
Property Type Single Family Home
Sub Type Single Family Residence
Listing Status Sold
Purchase Type For Sale
Square Footage 3,932 sqft
Price per Sqft $304
Subdivision Highland Meadows Phase Three
MLS Listing ID 20492276
Sold Date 05/06/24
Style Traditional
Bedrooms 3
Full Baths 3
Half Baths 1
HOA Fees $33/ann
HOA Y/N Mandatory
Year Built 2006
Lot Size 1.000 Acres
Acres 1.0
Property Description
EXTRAORDINARY CUSTOM ONE STORY HOME SITUARTED ON A ONE ACRE LOT. Highly Sought After Highland Meadows. Large Gourmet Kitchen, Tons of Cabinets, SS Appliances, Built-in Refrigerator, Double Islands, Double Pantries. Family Size Eat-In Kitchen Nook. Beautiful Hand-Scraped Hardwoods, Large Living Rm Has a Gorgeous Stone Fireplace. Bar Area With A Custom Wine Celler. Primary Suite w Fireplace, Walls of Windows Overlooking A Peaceful Backyard Oasis with Spa Bath & Large Walk-In Closet. 2 Additional Secondary Bedrooms w Full Baths. Formal Office, Dining, And Flex Room. Plantation Shutters, Tankless Water Heater, And Large Mud Room. Extra Large Covered Patio, Expansive Backyard Paradise Includes A Fireplace, Outdoor Kitchen, Fire Pit & More. Oversized 3 Car Garage, Built-in Dog Run Area. Perfectly Maintained And Original Owners. This Home is Located in Prosper ISD. MUST SEE!
Location
State TX
County Collin
Direction North on Preston Road, right onto E Prosper Trail, left onto Coit, left onto Fair Oaks, home will be on the left.
Rooms
Dining Room 2
Interior
Interior Features Built-in Features, Built-in Wine Cooler, Cable TV Available, Chandelier, Decorative Lighting, Double Vanity, Eat-in Kitchen, Flat Screen Wiring, Granite Counters, High Speed Internet Available, Kitchen Island, Open Floorplan, Pantry, Walk-In Closet(s), Wet Bar
Heating Central, Fireplace(s), Zoned
Cooling Ceiling Fan(s), Central Air, Electric, Zoned
Flooring Carpet, Tile, Wood
Fireplaces Number 3
Fireplaces Type Family Room, Fire Pit, Gas, Gas Logs, Gas Starter, Master Bedroom, Outside, Stone, Wood Burning
Appliance Built-in Refrigerator, Dishwasher, Disposal, Electric Oven, Microwave, Double Oven, Plumbed For Gas in Kitchen, Refrigerator, Tankless Water Heater, Vented Exhaust Fan, Washer, Other
Heat Source Central, Fireplace(s), Zoned
Laundry Electric Dryer Hookup, Utility Room, Full Size W/D Area, Washer Hookup
Exterior
Exterior Feature Attached Grill, Built-in Barbecue, Covered Patio/Porch, Dog Run, Fire Pit, Gas Grill, Rain Gutters, Lighting, Outdoor Grill, Outdoor Kitchen, Outdoor Living Center, Private Yard
Garage Spaces 3.0
Fence Back Yard, Metal, Wrought Iron
Utilities Available Aerobic Septic, All Weather Road, Cable Available, City Water, Electricity Available, Individual Gas Meter, Individual Water Meter, Natural Gas Available, Phone Available, Septic
Roof Type Composition
Total Parking Spaces 3
Garage Yes
Building
Lot Description Acreage, Few Trees, Interior Lot, Landscaped, Lrg. Backyard Grass, Many Trees, Sprinkler System, Subdivision
Story One
Foundation Slab
Level or Stories One
Structure Type Brick,Rock/Stone
Schools
Elementary Schools Sam Johnson
Middle Schools Lorene Rogers
High Schools Prosper
School District Prosper Isd
Others
Restrictions Architectural
Ownership SEE CAD
Acceptable Financing Cash, Conventional, VA Loan
Listing Terms Cash, Conventional, VA Loan
Financing Conventional
Special Listing Condition Aerial Photo, Survey Available
Read Less Info
Want to know what your home might be worth? Contact us for a FREE valuation!

Our team is ready to help you sell your home for the highest possible price ASAP

©2025 North Texas Real Estate Information Systems.
Bought with Melissa Oates • Allie Beth Allman & Assoc.
Making real estate fast, fun and stress-free!

