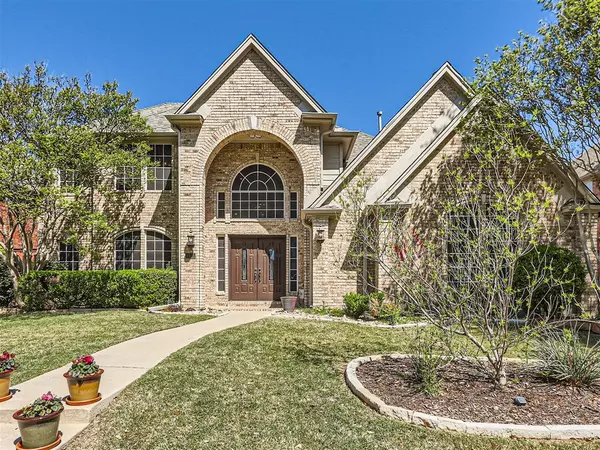$599,000
For more information regarding the value of a property, please contact us for a free consultation.
4 Beds
3 Baths
2,863 SqFt
SOLD DATE : 05/03/2024
Key Details
Property Type Single Family Home
Sub Type Single Family Residence
Listing Status Sold
Purchase Type For Sale
Square Footage 2,863 sqft
Price per Sqft $209
Subdivision Oakwood Glen Third Sec
MLS Listing ID 20550222
Sold Date 05/03/24
Style Traditional
Bedrooms 4
Full Baths 3
HOA Y/N None
Year Built 1990
Annual Tax Amount $8,634
Lot Size 7,840 Sqft
Acres 0.18
Property Description
**Multiple Offers Received. Deadline, Sunday, April 7 at 7pm** Step inside, to a light-filled foyer with soaring ceilings, Wainscoting accents, remodeled fireplace, and wood look tile floors. The huge kitchen, with plenty of room for entertaining, includes granite counter tops and SS appliances. The heart of this home lies in its energy-efficient upgrades, meticulously integrated to enhance both sustainability and comfort. Solar screens, radiant barrier, extra insulation, and super vents to name a few.Step outside and listen to the kids squeal at the beautiful pool. There is a large patio for entertaining or watching the kids swim, and includes a heater and retractable sunscreens.Astroturf surrounds the pool for easy maintenance! For peace of mind; new HVAC and sprinkler system with smart controls, new breaker box with lifetime warranty, Bathfitter & California closets with lifetime warranty.Overhead storage racks in garage.W&D, Fridge convey.
Location
State TX
County Collin
Direction Go off Legacy, take right on Hill view and left on Kiestwood.
Rooms
Dining Room 2
Interior
Interior Features Granite Counters, Kitchen Island, Loft, Vaulted Ceiling(s), Walk-In Closet(s)
Heating Central, Electric
Cooling Central Air, Electric
Flooring Carpet, Ceramic Tile, Laminate
Fireplaces Number 1
Fireplaces Type Wood Burning
Appliance Dishwasher, Disposal, Electric Oven, Microwave
Heat Source Central, Electric
Exterior
Garage Spaces 2.0
Fence Wood
Pool Fenced, In Ground, Outdoor Pool
Utilities Available City Sewer, City Water
Roof Type Composition
Garage Yes
Private Pool 1
Building
Lot Description Cul-De-Sac
Story Two
Foundation Slab
Level or Stories Two
Structure Type Brick
Schools
Elementary Schools Hedgcoxe
Middle Schools Hendrick
High Schools Clark
School District Plano Isd
Others
Ownership Suketu Shah; Jennifer Shah
Acceptable Financing Cash, Conventional, FHA, VA Loan
Listing Terms Cash, Conventional, FHA, VA Loan
Financing Conventional
Read Less Info
Want to know what your home might be worth? Contact us for a FREE valuation!

Our team is ready to help you sell your home for the highest possible price ASAP

©2025 North Texas Real Estate Information Systems.
Bought with Irina Kremen • Fathom Realty
Making real estate fast, fun and stress-free!






