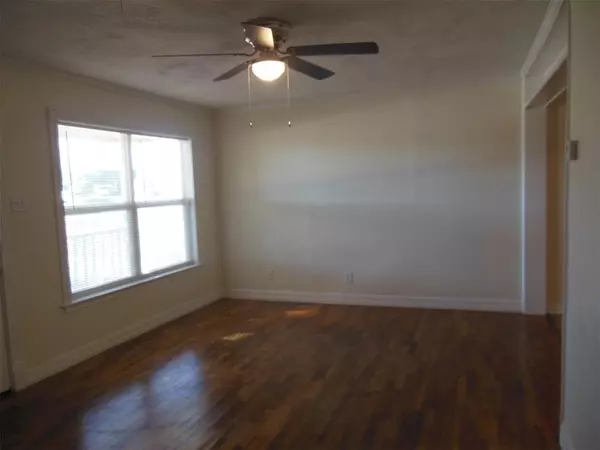$132,500
For more information regarding the value of a property, please contact us for a free consultation.
2 Beds
1 Bath
731 SqFt
SOLD DATE : 05/03/2024
Key Details
Property Type Single Family Home
Sub Type Single Family Residence
Listing Status Sold
Purchase Type For Sale
Square Footage 731 sqft
Price per Sqft $181
Subdivision Mineral Heights Sub
MLS Listing ID 20402139
Sold Date 05/03/24
Style Traditional
Bedrooms 2
Full Baths 1
HOA Y/N None
Year Built 1962
Annual Tax Amount $1,996
Lot Size 7,797 Sqft
Acres 0.179
Property Description
This is a cute house. The spacious living room has original shiny hardwood floors. The dining area is open to the living room & Kitchen.The kitchen has new gas range & vent a hood, new dishwasher & freshly painted white cabinets. There is a pantry in the kitchen & new gas water heater. There are 2 bedrooms with one in the front of the house and one at the back. The family bath is off the hall way between the 2 bedrooms. The bathroom has linen cabinets, tub shower combo. The hall has a coat closet. The back bedroom has 2 closets and both bedroom have new carpet. There is a utility room off the dining area that leads to the back yard. There is a covered patio, storage building, and fenced yard. Love having a front porch & 1 car carport. Among some of the renovation just completed includes the new appliances, water heater, new carpet, new interior paint, new panel doors & hardware, light fixtures & ceiling fans.HVAC unit inside and out were installed new in 2022.
Location
State TX
County Hunt
Direction At the intersection of Wesley and Terrell Road go west on Terrell 1st. block on the right. SIY
Rooms
Dining Room 1
Interior
Interior Features Cable TV Available, Pantry
Heating Central, Natural Gas
Cooling Central Air, Electric
Flooring Carpet, Hardwood, Laminate, Wood Under Carpet
Appliance Built-in Gas Range, Dishwasher, Gas Range, Gas Water Heater
Heat Source Central, Natural Gas
Laundry Utility Room, Full Size W/D Area
Exterior
Exterior Feature Covered Patio/Porch
Carport Spaces 1
Fence Chain Link
Utilities Available Cable Available, City Sewer, City Water, Electricity Connected, Individual Gas Meter
Roof Type Composition
Parking Type Attached Carport
Total Parking Spaces 1
Garage No
Building
Lot Description Few Trees
Story One
Foundation Block
Level or Stories One
Structure Type Rock/Stone,Siding
Schools
Elementary Schools Bowie
Middle Schools Greenville
High Schools Greenville
School District Greenville Isd
Others
Ownership Quest Barry Green
Acceptable Financing Cash, Conventional, FHA, VA Loan
Listing Terms Cash, Conventional, FHA, VA Loan
Financing Cash
Read Less Info
Want to know what your home might be worth? Contact us for a FREE valuation!

Our team is ready to help you sell your home for the highest possible price ASAP

©2024 North Texas Real Estate Information Systems.
Bought with Emanuel Padilla • Exit Realty Pinnacle Group

Making real estate fast, fun and stress-free!






