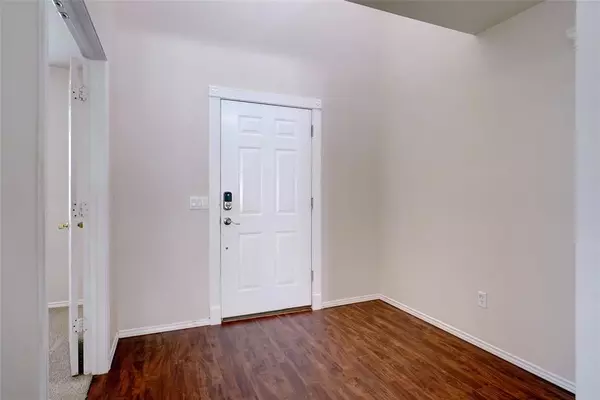$350,000
For more information regarding the value of a property, please contact us for a free consultation.
4 Beds
3 Baths
2,754 SqFt
SOLD DATE : 05/03/2024
Key Details
Property Type Single Family Home
Sub Type Single Family Residence
Listing Status Sold
Purchase Type For Sale
Square Footage 2,754 sqft
Price per Sqft $127
Subdivision Remington Point Add
MLS Listing ID 20531695
Sold Date 05/03/24
Style Traditional
Bedrooms 4
Full Baths 2
Half Baths 1
HOA Fees $15
HOA Y/N Mandatory
Year Built 2001
Annual Tax Amount $6,605
Lot Size 8,712 Sqft
Acres 0.2
Property Description
Welcome to your dream home nestled in a cul-de-sac just steps away from the park & community pool! Move-in ready, offering everything you've been searching for. Step inside to discover four spacious bedrooms, boasting walk-in closets for ample storage. A generous study awaits, ready to adapt to your needs – whether it's a home office, craft room, or cozy reading nook. The heart of this home is the well-appointed kitchen, featuring new dishwasher, island & adjacent dining area – perfect for hosting gatherings with loved ones. With two large living areas, there's plenty of space for relaxation & entertainment. Escape to your private sanctuary in the main bedroom on the first floor, complete with an en-suite bath & large utility room for convenience. Upstairs 3 bedrooms share a full bath, along with a living area ideal for a game or playroom. The oversized backyard beckons with endless possibilities. Plus, the seller is offering a flooring or closing cost allowance with acceptable offer.
Location
State TX
County Tarrant
Community Community Pool, Playground, Sidewalks
Direction Please use GPS
Rooms
Dining Room 1
Interior
Interior Features Cable TV Available, Decorative Lighting, High Speed Internet Available, Kitchen Island, Open Floorplan, Walk-In Closet(s)
Heating Central, Natural Gas
Cooling Attic Fan, Ceiling Fan(s), Central Air, Electric
Flooring Carpet, Ceramic Tile, Laminate, Vinyl
Appliance Dishwasher, Disposal, Gas Range, Gas Water Heater
Heat Source Central, Natural Gas
Laundry Electric Dryer Hookup, Utility Room, Full Size W/D Area, Washer Hookup
Exterior
Garage Spaces 2.0
Fence Wood
Community Features Community Pool, Playground, Sidewalks
Utilities Available Asphalt, Cable Available, City Sewer, City Water, Natural Gas Available
Roof Type Composition
Total Parking Spaces 2
Garage Yes
Building
Lot Description Cul-De-Sac, Interior Lot, Landscaped, Sprinkler System
Story Two
Level or Stories Two
Structure Type Brick,Siding,Wood
Schools
Elementary Schools Remingtnpt
Middle Schools Marine Creek
High Schools Chisholm Trail
School District Eagle Mt-Saginaw Isd
Others
Restrictions Deed
Ownership Curry
Acceptable Financing Cash, Conventional, FHA, VA Loan
Listing Terms Cash, Conventional, FHA, VA Loan
Financing Conventional
Special Listing Condition Survey Available
Read Less Info
Want to know what your home might be worth? Contact us for a FREE valuation!

Our team is ready to help you sell your home for the highest possible price ASAP

©2025 North Texas Real Estate Information Systems.
Bought with Brian St. Clair • 6th Ave Homes
Making real estate fast, fun and stress-free!






