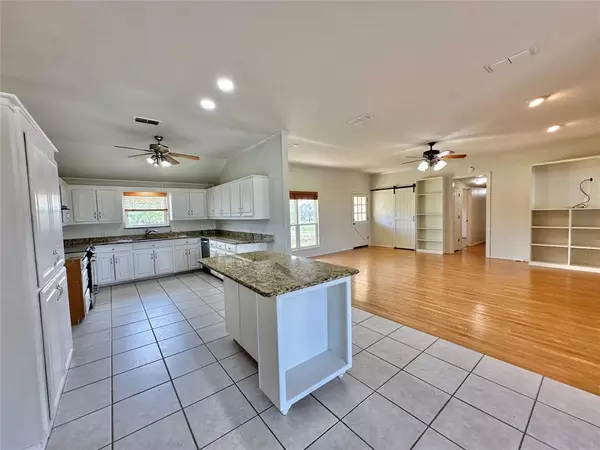$399,900
For more information regarding the value of a property, please contact us for a free consultation.
4 Beds
3 Baths
2,692 SqFt
SOLD DATE : 04/30/2024
Key Details
Property Type Single Family Home
Sub Type Single Family Residence
Listing Status Sold
Purchase Type For Sale
Square Footage 2,692 sqft
Price per Sqft $148
Subdivision Survey: James Gahagan
MLS Listing ID 20554047
Sold Date 04/30/24
Style Traditional
Bedrooms 4
Full Baths 3
HOA Y/N None
Year Built 1994
Lot Size 2.400 Acres
Acres 2.4
Property Description
Ranch-Style Gem is located in Sulphur Springs, TX! Nestled on a generous 2.4-acre lot, this brick home embodies tranquil country living. Featuring 4 bedrooms, 3 bathrooms, and a 2-car carport within 2692 sq ft of living space, convenience and comfort blend seamlessly here. The interior shines with an open concept living space lit gracefully by natural light, a gas log fireplace accented with rock, and a sleek kitchen equipped with an island, stainless appliances, and granite countertops. Enjoy the master bath with its spacious walk-in closet and separate shower. The split floor plan includes large bedrooms, ample closet space, a laundry room, and an extra office or pantry. Outdoors, dive into summer fun in the in-ground gunite swimming pool, or unwind in the cool shade of the covered patio. With updates like a solar entry gate, new windows, gutters, and a misting system. This property neatly ties a bow to your home search. Contact your listing agent to arrange a showing today!
Location
State TX
County Hopkins
Direction GPS- 1088 CR 2341, Sulphur Springs, TX 75482
Rooms
Dining Room 1
Interior
Interior Features Eat-in Kitchen, Granite Counters, Kitchen Island, Open Floorplan, Other
Heating Central, Electric, Fireplace(s), Propane
Cooling Ceiling Fan(s), Central Air, Electric
Flooring Ceramic Tile, Laminate
Fireplaces Number 1
Fireplaces Type Gas Logs, Stone
Appliance Dishwasher, Electric Range
Heat Source Central, Electric, Fireplace(s), Propane
Laundry Electric Dryer Hookup, Full Size W/D Area, Washer Hookup
Exterior
Exterior Feature Attached Grill, Covered Patio/Porch, Rain Gutters, Misting System, Outdoor Living Center
Carport Spaces 2
Fence Chain Link
Pool Fenced, Gunite, In Ground
Utilities Available Aerobic Septic, All Weather Road, Co-op Water, Outside City Limits
Roof Type Composition
Total Parking Spaces 2
Garage Yes
Private Pool 1
Building
Lot Description Acreage, Few Trees, Lrg. Backyard Grass
Story One
Foundation Slab
Level or Stories One
Structure Type Brick
Schools
Elementary Schools Saltillo
Middle Schools Saltillo
High Schools Saltillo
School District Saltillo Isd
Others
Restrictions Easement(s),No Known Restriction(s)
Ownership Neola
Acceptable Financing Cash, Conventional
Listing Terms Cash, Conventional
Financing Conventional
Special Listing Condition Aerial Photo, Survey Available
Read Less Info
Want to know what your home might be worth? Contact us for a FREE valuation!

Our team is ready to help you sell your home for the highest possible price ASAP

©2025 North Texas Real Estate Information Systems.
Bought with Jo Hughes • Coldwell Banker Anderson Realt
Making real estate fast, fun and stress-free!






