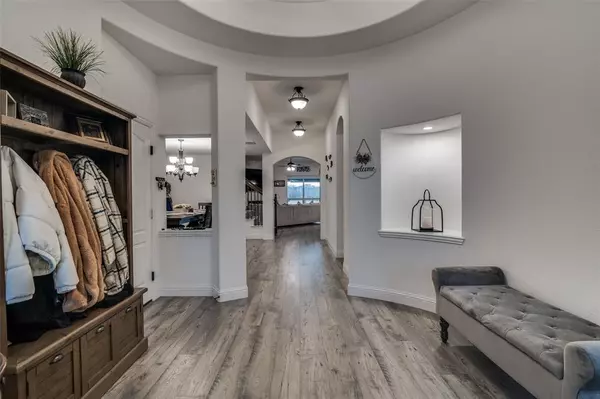$549,900
For more information regarding the value of a property, please contact us for a free consultation.
4 Beds
3 Baths
2,788 SqFt
SOLD DATE : 04/30/2024
Key Details
Property Type Single Family Home
Sub Type Single Family Residence
Listing Status Sold
Purchase Type For Sale
Square Footage 2,788 sqft
Price per Sqft $197
Subdivision Stone River Estates Ph3
MLS Listing ID 20541628
Sold Date 04/30/24
Style Traditional
Bedrooms 4
Full Baths 3
HOA Fees $25/ann
HOA Y/N Mandatory
Year Built 2020
Annual Tax Amount $10,507
Lot Size 10,001 Sqft
Acres 0.2296
Property Description
LUXURY TRIFECTA! This gorgeous Bloomfield Home sits on a golf course lot overlooking a pond that runs along the property that can be enjoyed from the beautiful saltwater pool. You will be captivated by the AMAZING views the minute that you enter. This light and bright home features elegant upgrades, 3 first floor bedrooms, a office that can easily be a 4th bedroom, a large dining area, an open kitchen and living area that overlooks this beautiful view, and an upstairs game room with an office area and full bath. The spacious primary bedroom shares the serene view and boasts a spa-like bath with a large walk-in closet, dual sinks, a soaking tub, and a separate shower. The kitchen is a chef's dream with SS appliances and a huge island. The upstairs game room has a separate office area and a full bath. Entertain friends and family on the covered back patio and take a cool dip into the saltwater pool while watching golf. Keep binoculars handy to see the wildlife. This one is a showplace!
Location
State TX
County Rockwall
Community Club House, Curbs, Golf, Greenbelt, Sidewalks
Direction Take 1-30 East to exit 77-FM35. Turn right on FM 35 to FM 2453. Stay on 2453 for approx. 1 mile. Turn right onto Stone River Blvd. that turns into Perdenales Dr. The home is on the left.
Rooms
Dining Room 2
Interior
Interior Features Cable TV Available, Decorative Lighting, Eat-in Kitchen, Flat Screen Wiring, Granite Counters, High Speed Internet Available, Kitchen Island, Open Floorplan, Pantry, Walk-In Closet(s)
Heating Central, Natural Gas
Cooling Ceiling Fan(s), Electric
Flooring Luxury Vinyl Plank
Fireplaces Number 1
Fireplaces Type Gas Logs, Gas Starter
Appliance Dishwasher, Disposal, Electric Oven, Gas Cooktop, Microwave
Heat Source Central, Natural Gas
Laundry Electric Dryer Hookup, Full Size W/D Area, Washer Hookup
Exterior
Exterior Feature Covered Patio/Porch, Rain Gutters
Garage Spaces 3.0
Fence Wrought Iron
Pool Gunite, In Ground, Salt Water
Community Features Club House, Curbs, Golf, Greenbelt, Sidewalks
Utilities Available City Sewer, City Water, Concrete, Curbs
Waterfront Description Canal (Man Made)
Roof Type Composition
Total Parking Spaces 3
Garage Yes
Private Pool 1
Building
Lot Description Interior Lot, Landscaped, On Golf Course, Subdivision, Tank/ Pond, Waterfront
Story One and One Half
Foundation Slab
Level or Stories One and One Half
Structure Type Brick
Schools
Elementary Schools Fort
Middle Schools Royse City
High Schools Royse City
School District Royse City Isd
Others
Ownership See Listing Agent #2
Acceptable Financing Cash, Conventional, FHA, VA Loan
Listing Terms Cash, Conventional, FHA, VA Loan
Financing Conventional
Special Listing Condition Aerial Photo
Read Less Info
Want to know what your home might be worth? Contact us for a FREE valuation!

Our team is ready to help you sell your home for the highest possible price ASAP

©2025 North Texas Real Estate Information Systems.
Bought with Quinn Segars • Mike Mazyck Realty
Making real estate fast, fun and stress-free!






