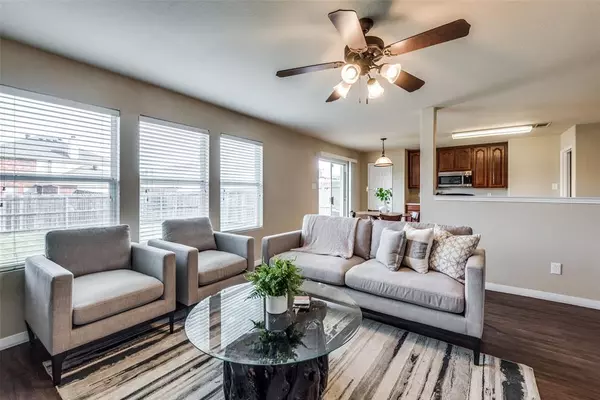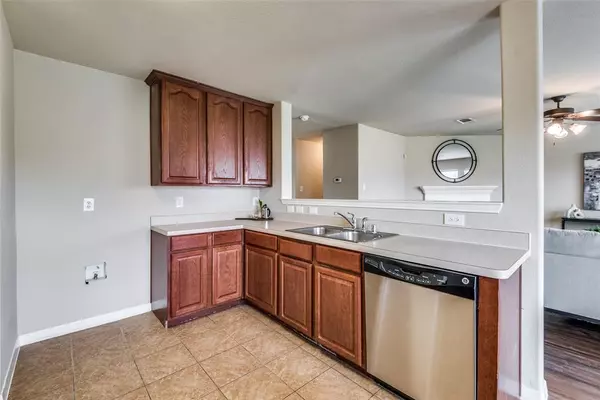$339,000
For more information regarding the value of a property, please contact us for a free consultation.
4 Beds
3 Baths
2,380 SqFt
SOLD DATE : 04/29/2024
Key Details
Property Type Single Family Home
Sub Type Single Family Residence
Listing Status Sold
Purchase Type For Sale
Square Footage 2,380 sqft
Price per Sqft $142
Subdivision Hickory Creek Estates Ph I
MLS Listing ID 20561166
Sold Date 04/29/24
Bedrooms 4
Full Baths 2
Half Baths 1
HOA Fees $22/ann
HOA Y/N Mandatory
Year Built 2006
Lot Size 6,969 Sqft
Acres 0.16
Property Description
** UPDATE: BEST AND FINAL OFFERS DUE TODAY 3.25 AT 5:00 **
Welcome home to 710 Locustberry! This spacious home boasts 4 bedrooms, 2.5 bathrooms, a formal dining room, home office as well as a media room! With an eat-in kitchen open to the living room, a stylish formal dining space, and large backyard, 710 Locustberry is perfect for entertaining. The large primary suite showcases TWO walk-in closets, large tub and separate walk-in shower, dual vanity, and WC. Primary is separated from the remaining three bedrooms and full bath by a large upstairs game room. Scenic windows throughout the home let in ample natural light. The flooring has been updated throughout the downstairs, leaving new carpet only in the flex space and upstairs. With a fresh coat of paint, this home is MOVE IN READY! Just steps from a green belt and trails, you'll love this established neighborhood.
Location
State TX
County Ellis
Direction See GPS
Rooms
Dining Room 1
Interior
Interior Features Chandelier, Double Vanity, Eat-in Kitchen, High Speed Internet Available, Open Floorplan, Pantry, Walk-In Closet(s)
Heating Central
Cooling Central Air
Flooring Carpet, Vinyl
Fireplaces Number 1
Fireplaces Type Living Room
Appliance Dishwasher, Electric Oven, Electric Range, Microwave
Heat Source Central
Laundry Electric Dryer Hookup, Utility Room, Full Size W/D Area, Washer Hookup
Exterior
Garage Spaces 2.0
Fence Privacy
Utilities Available Alley, City Water, Curbs
Roof Type Composition
Total Parking Spaces 2
Garage Yes
Building
Story Two
Foundation Slab
Level or Stories Two
Schools
Elementary Schools Red Oak
Middle Schools Red Oak
High Schools Red Oak
School District Red Oak Isd
Others
Ownership See Tax Record
Acceptable Financing Conventional, FHA, VA Loan, Other
Listing Terms Conventional, FHA, VA Loan, Other
Financing Conventional
Read Less Info
Want to know what your home might be worth? Contact us for a FREE valuation!

Our team is ready to help you sell your home for the highest possible price ASAP

©2025 North Texas Real Estate Information Systems.
Bought with Juna Saw • Texas Turnkey Realty, LLC
Making real estate fast, fun and stress-free!






