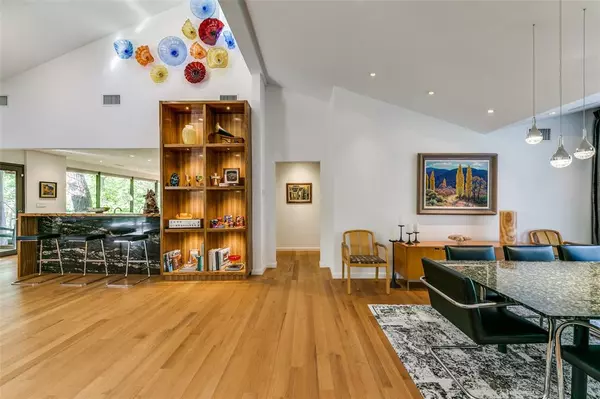$2,000,000
For more information regarding the value of a property, please contact us for a free consultation.
4 Beds
4 Baths
4,230 SqFt
SOLD DATE : 04/30/2024
Key Details
Property Type Single Family Home
Sub Type Single Family Residence
Listing Status Sold
Purchase Type For Sale
Square Footage 4,230 sqft
Price per Sqft $472
Subdivision Frank B Griffin 02
MLS Listing ID 20570896
Sold Date 04/30/24
Style Contemporary/Modern
Bedrooms 4
Full Baths 3
Half Baths 1
HOA Y/N None
Year Built 1972
Annual Tax Amount $26,285
Lot Size 0.694 Acres
Acres 0.694
Lot Dimensions 145 x 240
Property Description
This spectacular updated mid-century home overlooks a beautiful spring fed creek with almost three quarters of an acre of park like landscaping and mature trees. The open concept living space and kitchen with their large expanses of glass allow an abundance of natural daylight and provide stunning views of the creek and wildlife. With vaulted ceilings, beautiful wood floors, and a large wet bar with refrigerator freezer, ice maker, and wine fridge, this house is perfect for entertaining. The bonus sunroom has beautiful views of the creek with operable doors and screens and built in grill. The extraordinary gourmet kitchen features top of the line appliances with custom made Italian lacquer cabinets featuring two separate work islands with sinks. The primary bedroom suite has its own glass sitting area overlooking the creek, extra large closet, generous vanities plus modern shower and tub. The oversized two car garage has an adjacent workshop and generous storage closet.
Location
State TX
County Dallas
Direction South of Royal Lane, Rosser to Shady Creek
Rooms
Dining Room 2
Interior
Interior Features Built-in Features, Built-in Wine Cooler, Chandelier, Decorative Lighting, Granite Counters, Kitchen Island, Open Floorplan, Vaulted Ceiling(s), Walk-In Closet(s), Wet Bar
Heating Central, Natural Gas, Zoned
Cooling Central Air, Electric, Wall/Window Unit(s), Zoned
Flooring Carpet, Marble, Wood
Fireplaces Number 1
Fireplaces Type Other
Appliance Built-in Refrigerator, Dishwasher, Disposal, Electric Oven, Gas Cooktop, Microwave, Double Oven, Refrigerator
Heat Source Central, Natural Gas, Zoned
Laundry Utility Room, Full Size W/D Area
Exterior
Exterior Feature Balcony, Built-in Barbecue
Garage Spaces 2.0
Fence Wire
Utilities Available City Sewer, City Water, Natural Gas Available
Waterfront 1
Waterfront Description Creek
Roof Type Composition
Parking Type Garage Double Door, Garage Single Door, Concrete, Driveway, Garage Door Opener, Oversized
Total Parking Spaces 2
Garage Yes
Building
Lot Description Cul-De-Sac, Irregular Lot, Landscaped, Many Trees, Sprinkler System, Subdivision
Story One
Foundation Pillar/Post/Pier
Level or Stories One
Structure Type Brick,Wood
Schools
Elementary Schools Withers
Middle Schools Walker
High Schools White
School District Dallas Isd
Others
Restrictions None
Ownership See Agent
Acceptable Financing Cash, Conventional
Listing Terms Cash, Conventional
Financing Cash
Read Less Info
Want to know what your home might be worth? Contact us for a FREE valuation!

Our team is ready to help you sell your home for the highest possible price ASAP

©2024 North Texas Real Estate Information Systems.
Bought with Burton Rhodes • Compass RE Texas, LLC.

Making real estate fast, fun and stress-free!






