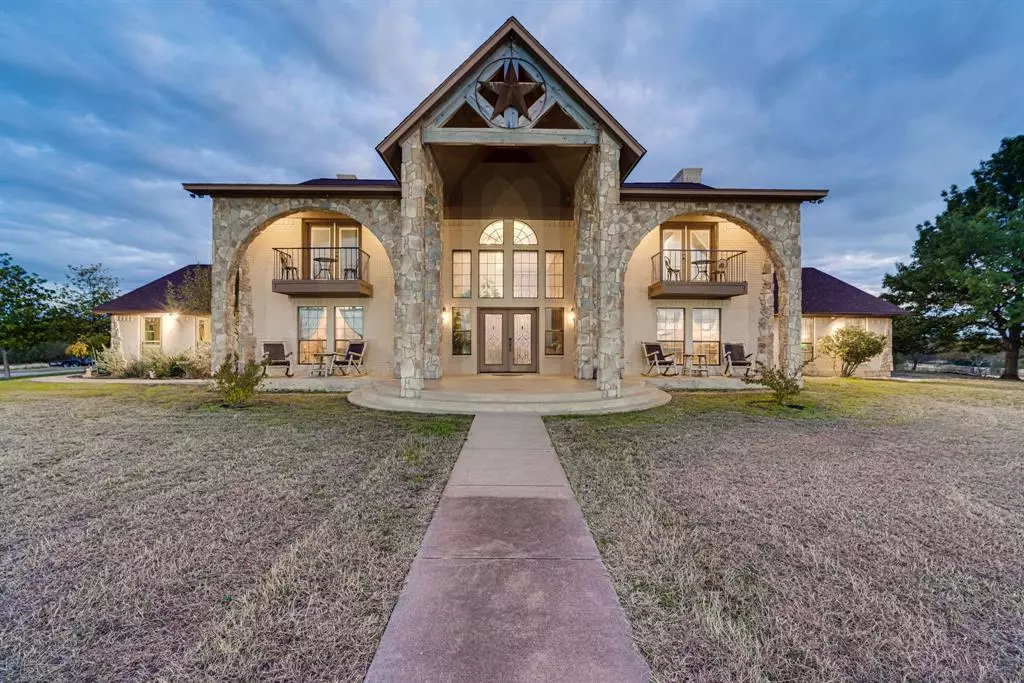$990,000
For more information regarding the value of a property, please contact us for a free consultation.
4 Beds
4 Baths
5,489 SqFt
SOLD DATE : 04/25/2024
Key Details
Property Type Single Family Home
Sub Type Single Family Residence
Listing Status Sold
Purchase Type For Sale
Square Footage 5,489 sqft
Price per Sqft $180
Subdivision J C Russell
MLS Listing ID 20487654
Sold Date 04/25/24
Bedrooms 4
Full Baths 3
Half Baths 1
HOA Y/N None
Year Built 1988
Annual Tax Amount $14,492
Lot Size 22.442 Acres
Acres 22.442
Property Description
This 22.442 acre property is fenced and cross fenced ready for animals. This property is perched on top of a rolling hill that gives you views that are unmatched by anywhere in the area; you can see Midlothian, Waxahachie, and even the towers in Cedar hill. This home is equipped with a 4 bedroom 3.5 bathroom 2 living rooms, 2 dining rooms, a CUSTOM IN-GROUND GUNITE POOL & WATER FEATURE. The huge Granite island kitchen comes with premium STAINLESS STEEL appliances DOUBLE OVEN, COOKTOP, with a WARMING DRAWER as well as an eat at bar. The 2 story living area has a massive fireplace, beautiful woodwork and the rear wall is lined with vinyl windows offering an amazing view of the pool and backyard kitchen area. The master bedroom suite boasts a DUAL CLOSET system, as well as DUAL VANITIES, luxurious JETTED TUB, and an operate WALK IN SHOWER. This is country living at its finest.
Location
State TX
County Ellis
Direction From Maypearl go west down FM66, then left on FM66, then left down FM 308 then 2.9 Miles down turn left onto Bee Creek School House Rd. After 1.2 miles drive will be on the right Orange gate
Rooms
Dining Room 2
Interior
Interior Features Double Vanity, Eat-in Kitchen, Flat Screen Wiring, Granite Counters, High Speed Internet Available, Pantry, Wet Bar
Heating Central, Electric, ENERGY STAR Qualified Equipment, Fireplace(s), Heat Pump
Cooling Ceiling Fan(s), Central Air, Electric, ENERGY STAR Qualified Equipment
Flooring Carpet, Ceramic Tile, Laminate
Fireplaces Number 3
Fireplaces Type Blower Fan, Brick, Circulating, Den, Living Room, Master Bedroom, See Through Fireplace, Wood Burning
Appliance Dishwasher, Electric Cooktop, Microwave, Double Oven
Heat Source Central, Electric, ENERGY STAR Qualified Equipment, Fireplace(s), Heat Pump
Exterior
Exterior Feature Attached Grill, Barbecue, Covered Deck, Covered Patio/Porch, Fire Pit, Outdoor Grill, Outdoor Kitchen, Stable/Barn
Garage Spaces 4.0
Fence Barbed Wire, Cross Fenced, Gate, Perimeter, Wrought Iron
Pool Fenced, In Ground, Water Feature
Utilities Available Co-op Electric, Co-op Water, Individual Water Meter, Outside City Limits, Septic, No City Services
Roof Type Composition,Shingle
Parking Type Garage Single Door, Direct Access, Garage, Garage Door Opener, Garage Faces Side
Total Parking Spaces 4
Garage Yes
Private Pool 1
Building
Lot Description Acreage, Agricultural, Pasture
Story Two
Foundation Stone
Level or Stories Two
Structure Type Brick,Wood
Schools
Elementary Schools Maypearl
High Schools Maypearl
School District Maypearl Isd
Others
Restrictions Pipeline
Ownership Tipton
Acceptable Financing Cash, Conventional, VA Loan
Listing Terms Cash, Conventional, VA Loan
Financing Cash
Read Less Info
Want to know what your home might be worth? Contact us for a FREE valuation!

Our team is ready to help you sell your home for the highest possible price ASAP

©2024 North Texas Real Estate Information Systems.
Bought with Kris Nguyen • Texas Home Realty & Mortgage

Making real estate fast, fun and stress-free!






