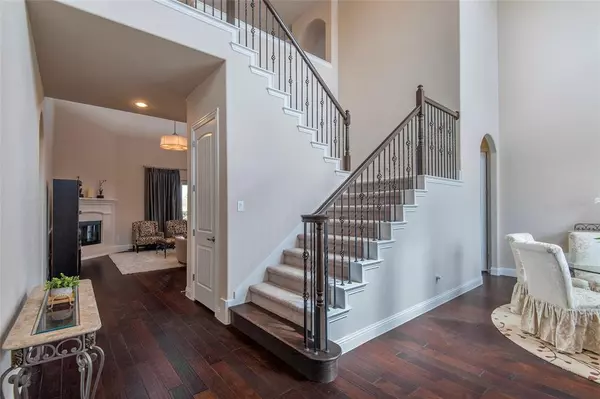$900,000
For more information regarding the value of a property, please contact us for a free consultation.
4 Beds
4 Baths
4,346 SqFt
SOLD DATE : 04/25/2024
Key Details
Property Type Single Family Home
Sub Type Single Family Residence
Listing Status Sold
Purchase Type For Sale
Square Footage 4,346 sqft
Price per Sqft $207
Subdivision Lakes Of La Cima Ph 6A
MLS Listing ID 20545380
Sold Date 04/25/24
Style Traditional
Bedrooms 4
Full Baths 3
Half Baths 1
HOA Fees $66/qua
HOA Y/N Mandatory
Year Built 2014
Annual Tax Amount $12,660
Lot Size 0.420 Acres
Acres 0.42
Lot Dimensions 132x88x155x116x50
Property Description
Lovely Gehan built home on a spacious .42 acre lot! Enjoy ample space for comfortable living. The generous 3.5 car garage provides plenty of room for vehicles & storage. Boasting a thoughtful layout, main floor includes MEDIA room & primary suite. Dramatic ceilings as you enter with impressive formal dining or living space. Huge living with sliding doors leads to massive covered patio. Office or morning room offers view of the expansive backyard. The well-appointed kitchen is focal point with substantial island, numerous cabinets, large pantry, butler's pantry. Owner suite exudes elegance with bayed sitting area, separated vanities, two walk-in closets, doorless glass shower, garden tub. The connection to the utility room with sink enhances convenience. On the upper level, three secondary bedrooms and a game room provide additional living space for family & guests. Excellent storage solutions throughout. Property combines functionality & charm to offer an exceptional living experience.
Location
State TX
County Collin
Community Community Pool, Curbs, Playground, Pool, Sidewalks
Direction 380, North on La Cima, R Arbol Way, L Salada, Home on Right in the semi circle. OR From Preston Rd, East on First St, R on La Cima, L Arbol Way, L Salada. OR Coit, West on Lewis Canyon, R on Salada.
Rooms
Dining Room 2
Interior
Interior Features Cable TV Available, Central Vacuum, Decorative Lighting, Flat Screen Wiring, Granite Counters, High Speed Internet Available, Kitchen Island, Open Floorplan, Pantry, Sound System Wiring, Walk-In Closet(s)
Heating Central, Natural Gas
Cooling Ceiling Fan(s), Central Air, Electric, Zoned
Flooring Carpet, Ceramic Tile, Wood
Fireplaces Number 1
Fireplaces Type Gas, Gas Starter, Living Room, See Remarks, Wood Burning
Appliance Dishwasher, Disposal, Electric Oven, Gas Cooktop, Gas Water Heater, Plumbed For Gas in Kitchen, Refrigerator, Tankless Water Heater, Vented Exhaust Fan
Heat Source Central, Natural Gas
Laundry Electric Dryer Hookup, Utility Room, Full Size W/D Area, Washer Hookup
Exterior
Exterior Feature Covered Patio/Porch, Rain Gutters
Garage Spaces 3.0
Fence Wood, Wrought Iron
Community Features Community Pool, Curbs, Playground, Pool, Sidewalks
Utilities Available Cable Available, City Sewer, City Water, Concrete, Curbs, Natural Gas Available, Sidewalk
Total Parking Spaces 3
Garage Yes
Building
Lot Description Irregular Lot, Landscaped, Level, Lrg. Backyard Grass, Park View, Sprinkler System, Subdivision
Story Two
Foundation Slab
Level or Stories Two
Structure Type Brick
Schools
Elementary Schools R Steve Folsom
Middle Schools Lorene Rogers
High Schools Walnut Grove
School District Prosper Isd
Others
Restrictions Deed
Ownership call agent
Acceptable Financing Cash, Conventional, FHA, VA Loan
Listing Terms Cash, Conventional, FHA, VA Loan
Financing Conventional
Special Listing Condition Deed Restrictions, Survey Available
Read Less Info
Want to know what your home might be worth? Contact us for a FREE valuation!

Our team is ready to help you sell your home for the highest possible price ASAP

©2025 North Texas Real Estate Information Systems.
Bought with Sundar Sethuraman • Fathom Realty
Making real estate fast, fun and stress-free!






