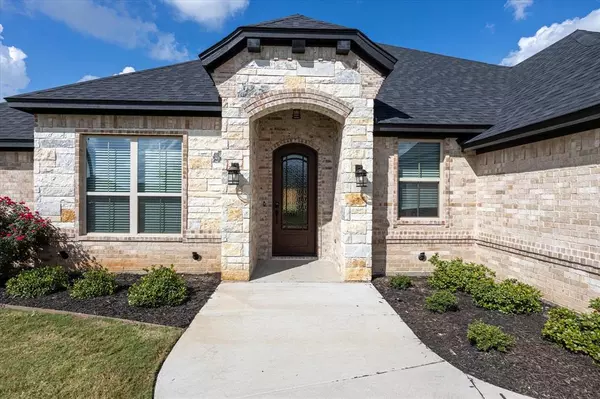$599,000
For more information regarding the value of a property, please contact us for a free consultation.
4 Beds
3 Baths
2,644 SqFt
SOLD DATE : 04/23/2024
Key Details
Property Type Single Family Home
Sub Type Single Family Residence
Listing Status Sold
Purchase Type For Sale
Square Footage 2,644 sqft
Price per Sqft $226
Subdivision Walking Horse Estates Ph Ii
MLS Listing ID 20463938
Sold Date 04/23/24
Style Traditional
Bedrooms 4
Full Baths 3
HOA Y/N None
Year Built 2022
Annual Tax Amount $8,142
Lot Size 0.420 Acres
Acres 0.42
Property Description
This gorgeous home was built in 2022 and is move-in ready! The home is located in a cul de sac with a spacious fenced back yard, extended driveway for ample guest parking and a large covered patio. This spacious home features vaulted ceilings, arched doorways, crown molding and recessed lighting. The home has 4 bedrooms, 3 full baths, and an office with french doors right off the entry. The kitchen, living and dining are open to one another creating the perfect entertaining space. Kitchen features include walk-in pantry, granite countertops, stainless steel appliances, display cabinets and space for chairs at the island. The living room has a beautiful floor to ceiling stone fireplace. The primary suite has high ceilings, crown molding, recess lighting, dual vanities with sinks, soaking tub, separate shower, linen closet and huge walk-in custom closet.
Location
State TX
County Erath
Direction See GPS
Rooms
Dining Room 1
Interior
Interior Features Cable TV Available, Cathedral Ceiling(s), Decorative Lighting, Double Vanity, Eat-in Kitchen, Granite Counters, Kitchen Island, Open Floorplan, Pantry, Vaulted Ceiling(s), Walk-In Closet(s)
Heating Central, Electric, Fireplace(s)
Cooling Ceiling Fan(s), Central Air, Electric
Flooring Carpet, Ceramic Tile
Fireplaces Number 1
Fireplaces Type Gas Logs, Living Room, Stone
Appliance Dishwasher, Disposal, Electric Cooktop, Electric Oven, Microwave
Heat Source Central, Electric, Fireplace(s)
Laundry Electric Dryer Hookup, Utility Room, Full Size W/D Area, Washer Hookup
Exterior
Exterior Feature Covered Patio/Porch
Garage Spaces 2.0
Carport Spaces 2
Fence Wood
Utilities Available City Sewer, Co-op Water
Roof Type Composition
Total Parking Spaces 2
Garage Yes
Building
Lot Description Few Trees, Interior Lot, Landscaped, Lrg. Backyard Grass, Subdivision
Story One
Level or Stories One
Structure Type Brick,Rock/Stone
Schools
Elementary Schools Central
High Schools Stephenvil
School District Stephenville Isd
Others
Restrictions Other
Ownership Michelle Warburton and Audrey Caylor
Acceptable Financing Cash, Conventional, FHA, VA Loan
Listing Terms Cash, Conventional, FHA, VA Loan
Financing Cash
Read Less Info
Want to know what your home might be worth? Contact us for a FREE valuation!

Our team is ready to help you sell your home for the highest possible price ASAP

©2025 North Texas Real Estate Information Systems.
Bought with Wendy Howard • Keller Williams Brazos West
Making real estate fast, fun and stress-free!






