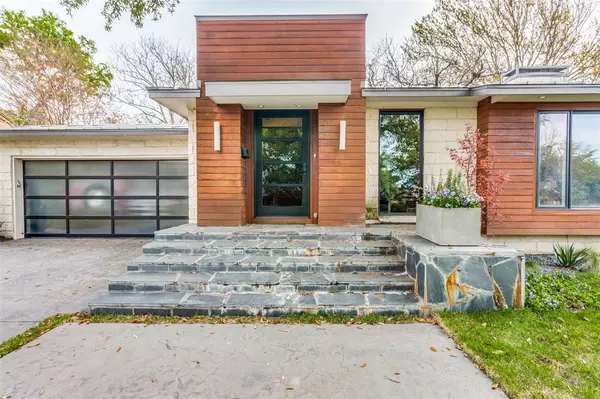$1,550,000
For more information regarding the value of a property, please contact us for a free consultation.
4 Beds
3 Baths
4,230 SqFt
SOLD DATE : 04/22/2024
Key Details
Property Type Single Family Home
Sub Type Single Family Residence
Listing Status Sold
Purchase Type For Sale
Square Footage 4,230 sqft
Price per Sqft $366
Subdivision Westcliff Add
MLS Listing ID 20575856
Sold Date 04/22/24
Style Contemporary/Modern
Bedrooms 4
Full Baths 3
HOA Y/N None
Year Built 1950
Annual Tax Amount $25,316
Lot Size 0.437 Acres
Acres 0.437
Property Description
Come see this incredible mid century modern home with new roof in 2023 and complete landscaping in 2023. This open concept home is a unique floor plan built around a beautiful courtyard and pool area. The full length windows surrounding the courtyard let lots of light enter onto the smooth white walls. The primary bedroom overlooks the courtyard and has a cozy linear fireplace. Spacious primary bath and custom closet. Washer and dryer in closet remain on property. Owners use 1 bedroom as a playroom. The backyard oasis has multiple areas for seating, full outdoor kitchen, firepit area and walk in pool that you will enjoy for all your entertaining year round. Energy efficient double pane windows and door, foam insulation, tankless water heaters and gutters. Do Not Miss This One!
Location
State TX
County Tarrant
Direction South on Trail Lake to Manderly Place - Turn Right - House is on the right
Rooms
Dining Room 2
Interior
Interior Features Built-in Features, Cable TV Available, Decorative Lighting, Dry Bar, Eat-in Kitchen, Flat Screen Wiring, High Speed Internet Available, Kitchen Island, Open Floorplan, Pantry, Vaulted Ceiling(s), Walk-In Closet(s)
Heating Central, Electric
Cooling Central Air, Electric
Flooring Stone, Tile, Wood
Fireplaces Number 3
Fireplaces Type Gas Starter, Insert, Stone
Appliance Built-in Refrigerator, Dishwasher, Disposal, Ice Maker, Microwave, Double Oven
Heat Source Central, Electric
Laundry Electric Dryer Hookup, Utility Room, Full Size W/D Area, Washer Hookup
Exterior
Exterior Feature Attached Grill, Basketball Court, Built-in Barbecue, Covered Patio/Porch, Fire Pit, Gas Grill, Lighting, Outdoor Kitchen, Outdoor Living Center, Storage
Garage Spaces 2.0
Fence Back Yard, Chain Link, Wood
Pool Gunite, In Ground, Pool Cover, Separate Spa/Hot Tub
Utilities Available City Sewer, City Water, Curbs
Roof Type Metal
Parking Type Garage Door Opener, Garage Faces Front
Total Parking Spaces 2
Garage Yes
Private Pool 1
Building
Lot Description Interior Lot, Landscaped, Lrg. Backyard Grass, Many Trees, Sprinkler System, Subdivision
Story One
Foundation Combination, Pillar/Post/Pier, Slab
Level or Stories One
Structure Type Brick,Rock/Stone,Wood
Schools
Elementary Schools Westcliff
Middle Schools Mclean
High Schools Paschal
School District Fort Worth Isd
Others
Ownership Vickers
Acceptable Financing Cash, Conventional
Listing Terms Cash, Conventional
Financing Cash
Special Listing Condition Agent Related to Owner
Read Less Info
Want to know what your home might be worth? Contact us for a FREE valuation!

Our team is ready to help you sell your home for the highest possible price ASAP

©2024 North Texas Real Estate Information Systems.
Bought with Carley Moore • League Real Estate

Making real estate fast, fun and stress-free!






