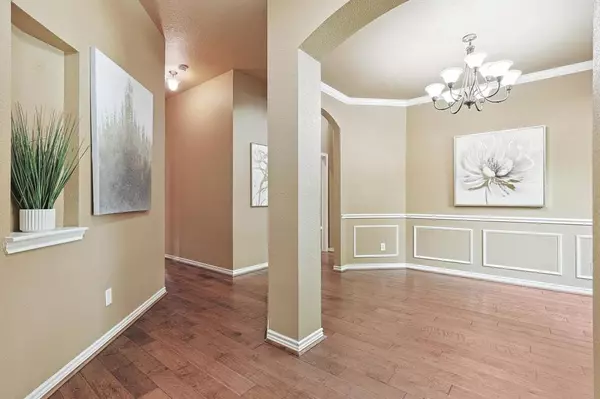$449,000
For more information regarding the value of a property, please contact us for a free consultation.
3 Beds
2 Baths
1,942 SqFt
SOLD DATE : 04/19/2024
Key Details
Property Type Single Family Home
Sub Type Single Family Residence
Listing Status Sold
Purchase Type For Sale
Square Footage 1,942 sqft
Price per Sqft $231
Subdivision Orchard Valley Estates Ph Iv
MLS Listing ID 20557748
Sold Date 04/19/24
Style Traditional
Bedrooms 3
Full Baths 2
HOA Y/N None
Year Built 1997
Annual Tax Amount $5,785
Lot Size 7,448 Sqft
Acres 0.171
Property Description
One Story Beauty nestled in the Orchard Valley community of Lewisville! Featuring a charming pergola and wired for surround sound, the extended epoxy coated patio is ideal for alfresco dining or relaxing under the stars. A firepit adds warmth and ambiance to cool evenings. Enjoy ample outdoor space w a side yard and bonus shed equipped with lights. Inside, revel in the beauty of gorgeous hardwoods throughout. The chef's kitchen offers ss appliances, granite countertops and a 2023 dishwasher. Cozy up in the family room boasting a gas fireplace w remote-controlled gas logs. With a walk-in shower, plantation shutters and a custom closet featuring seasonal rods, the primary suite is a luxurious retreat. The 2 car garage includes overhead storage and a 10x10 floored attic. 2024 roof and gutters. Addl features include light dimmers throughout, a 2023 AC Unit, Whole House Surge Protector & Electrical Panel;Circuit Breaker Box, a 2019 water heater & a sprinkler system w WIFI Rachio technology.
Location
State TX
County Denton
Direction From Cross Timbers Rd (FM-1171 E): Turn left onto N Summit Ave, and turn left onto Len Mar Dr. 1201 Taylor Lane will be on your right.
Rooms
Dining Room 1
Interior
Interior Features Cable TV Available, Decorative Lighting, High Speed Internet Available, Sound System Wiring, Walk-In Closet(s)
Heating Central, Natural Gas
Cooling Central Air, Electric
Flooring Hardwood
Fireplaces Number 1
Fireplaces Type Brick, Family Room, Gas, Gas Logs, Gas Starter
Appliance Dishwasher, Disposal, Microwave
Heat Source Central, Natural Gas
Laundry Utility Room, Full Size W/D Area, Washer Hookup
Exterior
Garage Spaces 2.0
Fence Wood
Utilities Available City Sewer, City Water, Concrete, Curbs, Individual Gas Meter, Individual Water Meter, Sidewalk, Underground Utilities
Roof Type Composition,Shingle
Total Parking Spaces 2
Garage Yes
Building
Lot Description Landscaped, Subdivision
Story One
Foundation Slab
Level or Stories One
Schools
Elementary Schools Degan
Middle Schools Huffines
High Schools Lewisville
School District Lewisville Isd
Others
Ownership Ask Agent
Financing Cash
Read Less Info
Want to know what your home might be worth? Contact us for a FREE valuation!

Our team is ready to help you sell your home for the highest possible price ASAP

©2025 North Texas Real Estate Information Systems.
Bought with James Park • The Michael Group
Making real estate fast, fun and stress-free!






