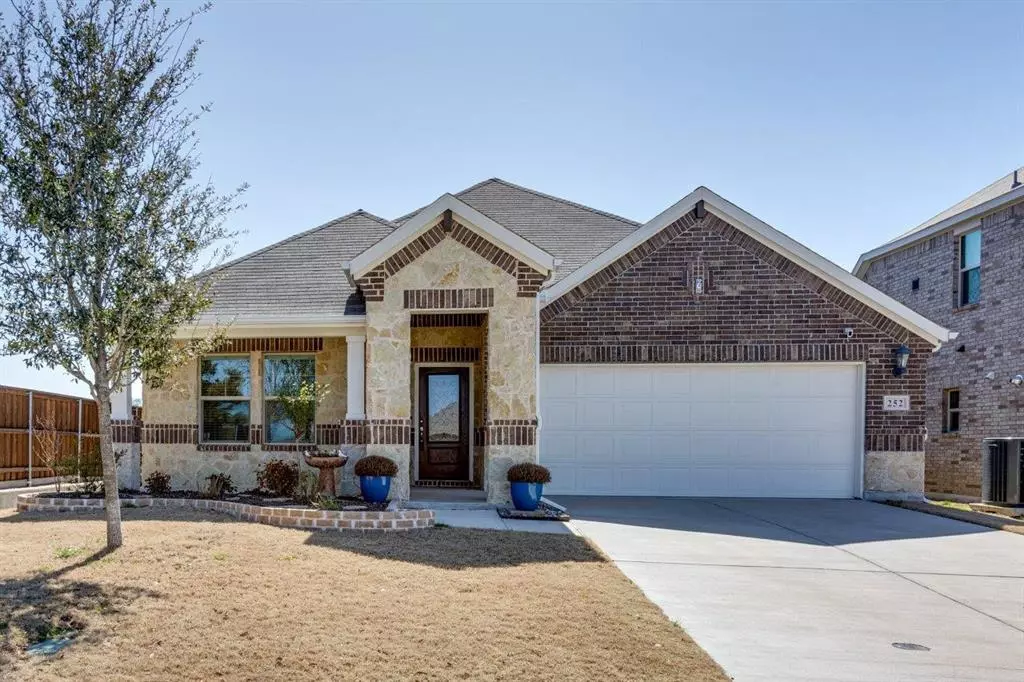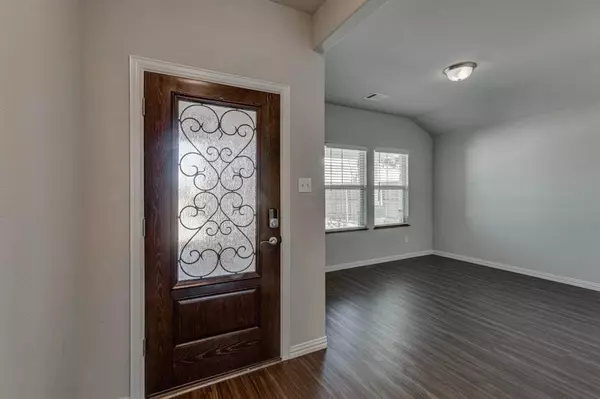$357,000
For more information regarding the value of a property, please contact us for a free consultation.
3 Beds
2 Baths
1,838 SqFt
SOLD DATE : 04/15/2024
Key Details
Property Type Single Family Home
Sub Type Single Family Residence
Listing Status Sold
Purchase Type For Sale
Square Footage 1,838 sqft
Price per Sqft $194
Subdivision Lavon Farms
MLS Listing ID 20543412
Sold Date 04/15/24
Style Traditional
Bedrooms 3
Full Baths 2
HOA Fees $52/ann
HOA Y/N Mandatory
Year Built 2020
Annual Tax Amount $7,003
Lot Size 6,446 Sqft
Acres 0.148
Property Description
This like new 3-2 home offers modern comfort & convenience. Boasting an open floorplan, it's perfect for everyday living & entertaining guests. A spacious living area seamlessly flows into the kitchen. The kitchen is a chef's dream with granite countertops, stainless steel appliances, & a large island. The master bedroom is a retreat, featuring upgraded padding & carpet for added comfort. The master bathroom offers dual sinks & shower. Enjoy the screened-in back porch, ideal for your morning coffee or unwinding with a drink in the evening. The full customized sprinkler system ensures your yard stays lush & green. The flume on the East side ensures there will never be a concern about standing water or flooding. The artificial turf in the backyard means low maintenance. Additional 10x10 shed in the backyard for extra storage, no backyard neighbors, and a walking trail nearby. Located close to an elementary & middle school. With its modern amenities & custom touches, this is a must-see.
Location
State TX
County Collin
Direction State Hwy 205 N, Turn onto CO RD 483, Turn left onto Rosewood Dr.
Rooms
Dining Room 1
Interior
Interior Features Cable TV Available, High Speed Internet Available, Kitchen Island, Open Floorplan, Pantry
Heating Central, Natural Gas
Cooling Ceiling Fan(s), Central Air, Electric
Appliance Dishwasher, Disposal, Gas Oven, Gas Range, Gas Water Heater, Microwave, Tankless Water Heater
Heat Source Central, Natural Gas
Laundry Utility Room, Washer Hookup
Exterior
Exterior Feature Covered Patio/Porch, Rain Gutters
Garage Spaces 2.0
Fence Wood
Utilities Available City Sewer, City Water, Underground Utilities
Roof Type Composition,Shingle
Total Parking Spaces 2
Garage Yes
Building
Lot Description Landscaped, Sprinkler System
Story One
Foundation Slab
Level or Stories One
Structure Type Brick,Rock/Stone,Siding
Schools
Elementary Schools Nesmith
Middle Schools Leland Edge
High Schools Community
School District Community Isd
Others
Ownership See Tax
Acceptable Financing Cash, Conventional, FHA, VA Loan
Listing Terms Cash, Conventional, FHA, VA Loan
Financing FHA
Read Less Info
Want to know what your home might be worth? Contact us for a FREE valuation!

Our team is ready to help you sell your home for the highest possible price ASAP

©2025 North Texas Real Estate Information Systems.
Bought with Natalie Rodriguez • Ebby Halliday, REALTORS
Making real estate fast, fun and stress-free!






