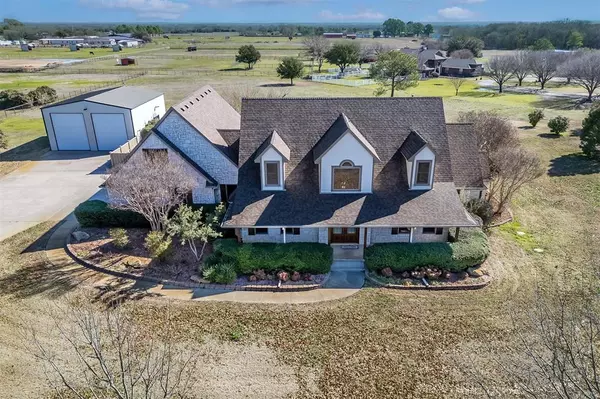$974,900
For more information regarding the value of a property, please contact us for a free consultation.
4 Beds
4 Baths
3,118 SqFt
SOLD DATE : 04/15/2024
Key Details
Property Type Single Family Home
Sub Type Single Family Residence
Listing Status Sold
Purchase Type For Sale
Square Footage 3,118 sqft
Price per Sqft $312
Subdivision Running Spgs
MLS Listing ID 20536527
Sold Date 04/15/24
Style Traditional
Bedrooms 4
Full Baths 3
Half Baths 1
HOA Y/N None
Year Built 2001
Annual Tax Amount $9,363
Lot Size 3.316 Acres
Acres 3.316
Lot Dimensions 3.316 Acres
Property Description
Embrace the pleasures of country living with this 3.3-acre property in a desirable, single-access acreage neighborhood between Pilot Point and Aubrey. The eye-catching, well-maintained 3,100sf custom home offers 4 bedrooms (2 ensuite bedrooms down), 2 spacious living areas including an upstairs bonus room, and 2 dining areas. The three-car garage, designed with extra depth, easily accommodates a larger vehicle or bass boat, while the expansive floored attic area above it presents an opportunity for a versatile bonus room conversion. Step outside into a large screened-in porch, looking out to a fenced, private backyard with an inground pool and attached spa - the ideal setting for relaxation and outdoor enjoyment. Adding to the property's appeal is a 33x42 workshop set up for RV storage with two-14ft overhead doors, an irrigation well, and an essential dual-access storm shelter for added peace of mind during inclement weather. Although not currently set up for horses, they are allowed.
Location
State TX
County Denton
Direction South into Running Springs Addn on Vail Eton Dr from Osburn Rd. This property at the southeast corner of Vail Eton and Copeland.
Rooms
Dining Room 2
Interior
Interior Features Built-in Features, Granite Counters, High Speed Internet Available, Open Floorplan, Pantry, Walk-In Closet(s)
Heating Central, Propane, Zoned
Cooling Ceiling Fan(s), Central Air, Electric, Zoned
Flooring Carpet, Slate, Tile, Wood
Fireplaces Number 1
Fireplaces Type Living Room, Propane, Stone, Ventless
Equipment Satellite Dish
Appliance Dishwasher, Disposal, Electric Cooktop, Electric Oven, Gas Water Heater, Microwave
Heat Source Central, Propane, Zoned
Laundry Electric Dryer Hookup, Utility Room, Full Size W/D Area, Washer Hookup
Exterior
Exterior Feature Covered Patio/Porch, Lighting, RV Hookup, RV/Boat Parking, Storage
Garage Spaces 3.0
Fence Back Yard, Wood
Pool Fenced, Gunite, In Ground, Pool/Spa Combo, Salt Water, Waterfall
Utilities Available Asphalt, Co-op Electric, Co-op Water, Individual Water Meter, Outside City Limits, Propane, Septic, Underground Utilities, Unincorporated, Well
Roof Type Shingle
Parking Type Garage Double Door, Garage Single Door, Additional Parking, Concrete, Driveway, Garage, Garage Door Opener, Garage Faces Side, Oversized
Total Parking Spaces 5
Garage Yes
Private Pool 1
Building
Lot Description Acreage, Corner Lot, Few Trees, Interior Lot, Landscaped, Level, Lrg. Backyard Grass, Sprinkler System, Subdivision
Story Two
Foundation Slab
Level or Stories Two
Structure Type Fiber Cement,Stone Veneer
Schools
Elementary Schools Pilot Point
Middle Schools Pilot Point
High Schools Pilot Point
School District Pilot Point Isd
Others
Restrictions Deed
Ownership Goddard
Acceptable Financing Cash, Conventional, Not Assumable
Listing Terms Cash, Conventional, Not Assumable
Financing Cash
Special Listing Condition Deed Restrictions
Read Less Info
Want to know what your home might be worth? Contact us for a FREE valuation!

Our team is ready to help you sell your home for the highest possible price ASAP

©2024 North Texas Real Estate Information Systems.
Bought with Barbara Stuart • B.P.H. Realty, LLC.

Making real estate fast, fun and stress-free!






