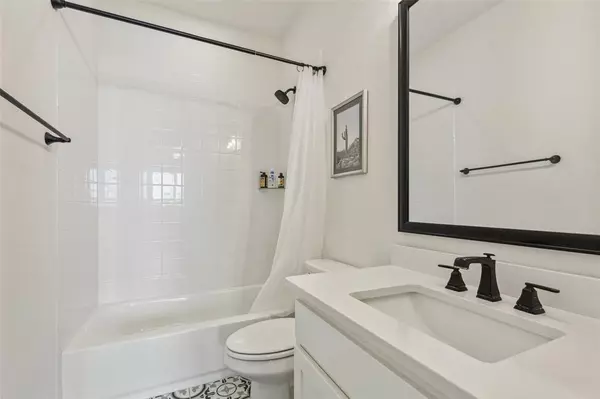$799,000
For more information regarding the value of a property, please contact us for a free consultation.
4 Beds
3 Baths
3,081 SqFt
SOLD DATE : 04/15/2024
Key Details
Property Type Single Family Home
Sub Type Single Family Residence
Listing Status Sold
Purchase Type For Sale
Square Footage 3,081 sqft
Price per Sqft $259
Subdivision Westbury At Tribute
MLS Listing ID 20508519
Sold Date 04/15/24
Style Traditional
Bedrooms 4
Full Baths 3
HOA Fees $110/mo
HOA Y/N Mandatory
Year Built 2022
Annual Tax Amount $10,638
Lot Size 8,232 Sqft
Acres 0.189
Property Description
Welcome to your dream home in the coveted Westbury at Tribute! This gorgeous 2-story residence has been meticulously maintained & is move-in ready. The light-filled, modern, & open-concept floorplan creates an inviting atmosphere throughout. With 2 bedrooms downstairs, 2 upstairs, and a convenient office with French doors on the main level, flexibility is key. The heart of this home is the expansive living room featuring soaring ceilings & a cozy fireplace—a perfect gathering space for family & friends. The formal dining area seamlessly flows into the kitchen, where a large island & bright white finish out enhances the overall aesthetic. Stainless steel appliances & plenty of cabinet & counter space plus a pantry. Upstairs, a spacious bonus loft adds versatility to the layout. Embrace the outdoors from the covered patio overlooking the large fenced backyard. Don't miss the opportunity to make this beautifully designed and well-appointed home yours!
Location
State TX
County Denton
Community Community Pool, Lake, Park, Playground, Pool
Direction From Main St and Lebanon Rd,Head southwest on Lebanon Rd toward Pine Ln Turn right on Prescott Turn right on Colburn Destination will be on the Left.
Rooms
Dining Room 1
Interior
Interior Features Cable TV Available, Decorative Lighting, High Speed Internet Available, Kitchen Island, Open Floorplan, Pantry, Walk-In Closet(s)
Heating Central, Fireplace(s), Natural Gas
Cooling Ceiling Fan(s), Central Air, Electric
Flooring Carpet, Ceramic Tile, Hardwood, Tile, Wood
Appliance Built-in Gas Range, Dishwasher, Disposal, Electric Oven, Gas Cooktop, Microwave, Double Oven
Heat Source Central, Fireplace(s), Natural Gas
Laundry Electric Dryer Hookup, Utility Room, Full Size W/D Area, Washer Hookup
Exterior
Exterior Feature Covered Patio/Porch, Rain Gutters
Garage Spaces 3.0
Fence Back Yard, Privacy, Wood
Community Features Community Pool, Lake, Park, Playground, Pool
Utilities Available Cable Available, Electricity Available, Electricity Connected, Individual Gas Meter, Individual Water Meter
Roof Type Composition
Total Parking Spaces 3
Garage Yes
Building
Lot Description Interior Lot, Landscaped, Level, Lrg. Backyard Grass, Sprinkler System, Subdivision
Story Two
Foundation Slab
Level or Stories Two
Structure Type Brick,Rock/Stone,Stone Veneer
Schools
Elementary Schools Prestwick
Middle Schools Lakeside
High Schools Little Elm
School District Little Elm Isd
Others
Restrictions No Known Restriction(s),None
Ownership Occupied
Acceptable Financing Cash, Conventional, FHA, VA Loan
Listing Terms Cash, Conventional, FHA, VA Loan
Financing Conventional
Read Less Info
Want to know what your home might be worth? Contact us for a FREE valuation!

Our team is ready to help you sell your home for the highest possible price ASAP

©2025 North Texas Real Estate Information Systems.
Bought with Saadia Alvi • Redfin Corporation
Making real estate fast, fun and stress-free!






