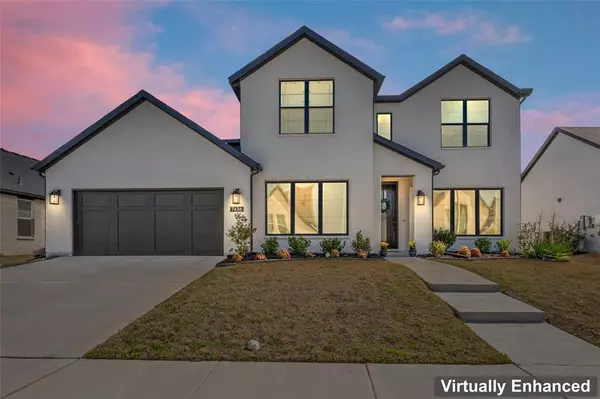$599,900
For more information regarding the value of a property, please contact us for a free consultation.
4 Beds
4 Baths
3,454 SqFt
SOLD DATE : 04/12/2024
Key Details
Property Type Single Family Home
Sub Type Single Family Residence
Listing Status Sold
Purchase Type For Sale
Square Footage 3,454 sqft
Price per Sqft $173
Subdivision Talon Hill Add
MLS Listing ID 20558905
Sold Date 04/12/24
Style Traditional
Bedrooms 4
Full Baths 3
Half Baths 1
HOA Fees $54/ann
HOA Y/N Mandatory
Year Built 2022
Annual Tax Amount $15,172
Lot Size 10,890 Sqft
Acres 0.25
Property Description
This home will exceed your expectations! Enter through the gorgeous front door & notice the attention given to EVERY detail. WOOD-LIKE TILE flooring, VAULTED CEILINGS & a bright OPEN FLOOR PLAN are just the beginning. The kitchen is not missing a thing! Gleaming GRANITE COUNTERTOPS, GAS COOKTOP, WALK-IN PANTRY & large ISLAND with ample STORAGE. The DINING ROOM will seat everyone for the holidays & the OFFICE provides privacy for working at home. You'll be impressed by all the owner's suite has to offer! SEPARATE VANITIES, GARDEN TUB & impressive WALK-IN SHOWER. You haven’t even seen the other LARGE BEDROOMS yet! Any child or guest would be thrilled to have a retreat like these! Wait…there's also a game room upstairs! What will you do with this space? Look at this private backyard! The COVERED PATIO is begging for your patio furniture & string of lights. You're just minutes away from amenities that make life fun. Shop, dine out & enjoy all EAGLE MOUNTAIN LAKE has to offer! See it TODAY!
Location
State TX
County Tarrant
Direction From I820N. Take exit 10A toward Azle Ave. Keep right to stay on Jim Wright Fwy. Turn left onto Azle Ave. Turn right onto Boat Club Rd. Turn left onto Robertson Rd. Turn right onto Lake Country Dr. Turn left onto Aves St. Turn left onto Haggard St. Home will be on the left.
Rooms
Dining Room 1
Interior
Interior Features Built-in Features, Cable TV Available, Decorative Lighting, Eat-in Kitchen, Kitchen Island, Open Floorplan, Pantry, Vaulted Ceiling(s), Walk-In Closet(s)
Heating Central, Fireplace(s), Natural Gas
Cooling Ceiling Fan(s), Central Air, Gas
Flooring Carpet, Tile
Fireplaces Number 1
Fireplaces Type Gas, Living Room
Appliance Dishwasher, Disposal, Gas Cooktop, Gas Oven, Gas Water Heater, Microwave
Heat Source Central, Fireplace(s), Natural Gas
Laundry Utility Room, Full Size W/D Area
Exterior
Exterior Feature Covered Patio/Porch, Rain Gutters
Garage Spaces 2.0
Fence Back Yard, Privacy, Rock/Stone, Wood
Utilities Available Cable Available, City Sewer, City Water, Sidewalk
Roof Type Composition
Parking Type Garage Single Door, Covered, Driveway, Enclosed, Garage, Garage Door Opener, Garage Faces Front
Total Parking Spaces 2
Garage Yes
Building
Lot Description Few Trees, Interior Lot, Landscaped, Lrg. Backyard Grass, Sprinkler System, Subdivision
Story Two
Foundation Slab
Level or Stories Two
Structure Type Brick
Schools
Elementary Schools Lake Country
Middle Schools Creekview
High Schools Boswell
School District Eagle Mt-Saginaw Isd
Others
Ownership Michael & Breanna Irvin
Acceptable Financing Cash, Conventional, FHA, VA Loan
Listing Terms Cash, Conventional, FHA, VA Loan
Financing Conventional
Special Listing Condition Aerial Photo, Survey Available
Read Less Info
Want to know what your home might be worth? Contact us for a FREE valuation!

Our team is ready to help you sell your home for the highest possible price ASAP

©2024 North Texas Real Estate Information Systems.
Bought with Cory Caperton • KELLER WILLIAMS REALTY

Making real estate fast, fun and stress-free!






