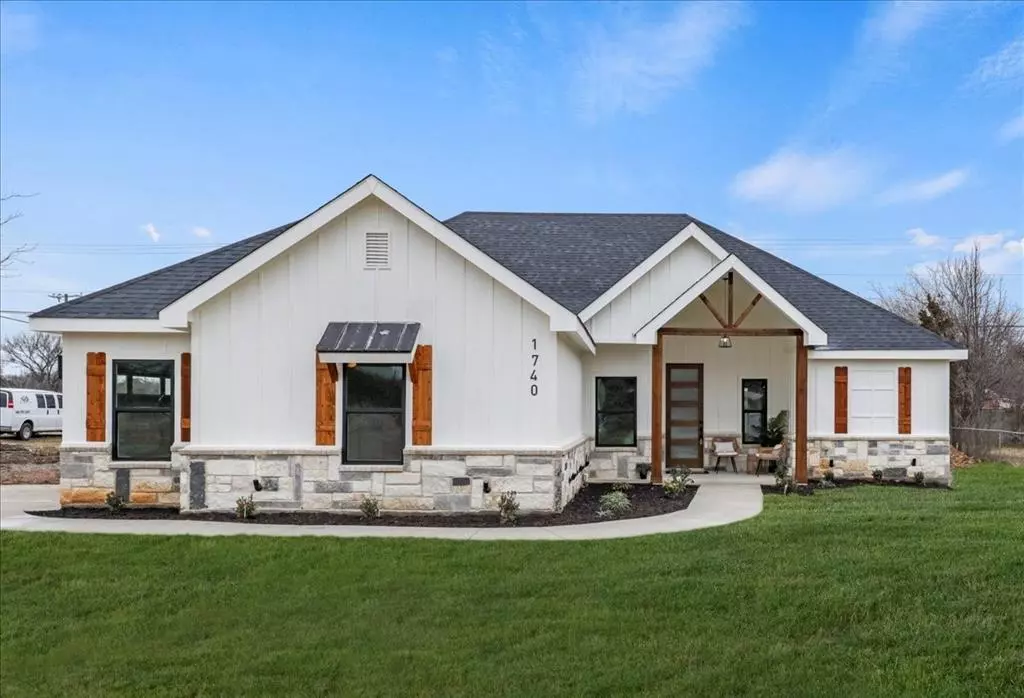$389,900
For more information regarding the value of a property, please contact us for a free consultation.
4 Beds
2 Baths
1,929 SqFt
SOLD DATE : 04/05/2024
Key Details
Property Type Single Family Home
Sub Type Single Family Residence
Listing Status Sold
Purchase Type For Sale
Square Footage 1,929 sqft
Price per Sqft $202
Subdivision Tangelwood Estates
MLS Listing ID 20522201
Sold Date 04/05/24
Style Modern Farmhouse,Traditional
Bedrooms 4
Full Baths 2
HOA Y/N None
Year Built 2024
Annual Tax Amount $485
Lot Size 0.304 Acres
Acres 0.304
Property Description
Experience luxury living in this stunning 2024 custom home. This home is the perfect blend of farmhouse elegance and modern aesthetic. As you enter the front door you are greeted with a spacious open floor plan, arched doorways and soaring 15ft cathedral ceilings. The heart of the home offers a large family room that opens up to the well-appointed chef's kitchen. The beautiful kitchen offers custom cabinets, quartz countertops, electric cooktop with a separate oven, large pantry and a separate coffee bar. The primary suite features dual vanities, a freestanding garden tub, separate oversized shower and a walk-in closet. This home sits on a corner lot with side access to your garage.
Location
State TX
County Parker
Direction Use GPS
Rooms
Dining Room 1
Interior
Interior Features Built-in Features, Cable TV Available, Cathedral Ceiling(s), Chandelier, Decorative Lighting, Double Vanity, Eat-in Kitchen, Granite Counters, Kitchen Island, Open Floorplan, Pantry, Vaulted Ceiling(s), Walk-In Closet(s)
Heating Central, Electric
Cooling Ceiling Fan(s), Central Air, Electric
Flooring Ceramic Tile
Fireplaces Number 1
Fireplaces Type Electric, Living Room
Appliance Dishwasher, Electric Cooktop, Electric Oven, Microwave
Heat Source Central, Electric
Exterior
Garage Spaces 2.0
Utilities Available Septic
Total Parking Spaces 2
Garage Yes
Building
Story One
Level or Stories One
Structure Type Brick,Siding
Schools
Elementary Schools Walnut Creek
High Schools Azle
School District Azle Isd
Others
Ownership See Tax
Acceptable Financing Cash, Conventional, FHA, VA Loan
Listing Terms Cash, Conventional, FHA, VA Loan
Financing FHA
Read Less Info
Want to know what your home might be worth? Contact us for a FREE valuation!

Our team is ready to help you sell your home for the highest possible price ASAP

©2025 North Texas Real Estate Information Systems.
Bought with Sara Duenas • Evolve Real Estate LLC
Making real estate fast, fun and stress-free!






