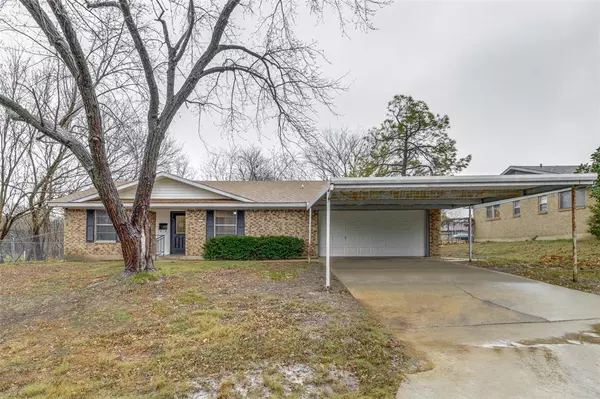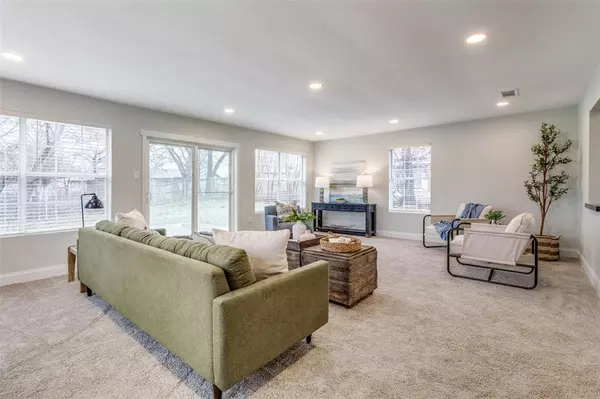$309,000
For more information regarding the value of a property, please contact us for a free consultation.
4 Beds
2 Baths
1,918 SqFt
SOLD DATE : 04/08/2024
Key Details
Property Type Single Family Home
Sub Type Single Family Residence
Listing Status Sold
Purchase Type For Sale
Square Footage 1,918 sqft
Price per Sqft $161
Subdivision Live Oak Add
MLS Listing ID 20519162
Sold Date 04/08/24
Bedrooms 4
Full Baths 2
HOA Y/N None
Year Built 1967
Annual Tax Amount $4,102
Lot Size 10,541 Sqft
Acres 0.242
Property Description
Beautifully remodeled 4 bedroom home on an oversized lot with 20x25 metal shop! Nestled at the end of a quiet culdesac, this home offers peaceful views and a walking trail to Rosedale Park's baseball field and playground. New flooring and fresh paint greet you as you step into this updated gem. Entertain family and friends in the expansive dining area with a built-in coffee bar, sink, and mini fridge or relax in the huge living room with abundant natural light through the 3 walls of windows. Stunning modern farmhouse kitchen with granite counters, plenty of storage in all the cabinets, a walk-in pantry and new dishwasher and oven. Retreat to the cozy primary bedroom with walk-in closet and ensuite bath featuring oversized tiled shower, with rain shower head. Three additional bedrooms and 2nd full bath offers plenty of versatility. Indoor utility room leads to the 2 car garage with additional 2 car carport over driveway. Enjoy the spacious backyard fully fenced with concrete back patio
Location
State TX
County Grayson
Direction From the intersection of Montgomery and E Lamar, go South on Montgomery. Turn left on Centennial. House is on the right at the end of the street.
Rooms
Dining Room 1
Interior
Interior Features Built-in Features, High Speed Internet Available, Pantry, Wet Bar
Heating Central, Electric
Cooling Ceiling Fan(s), Central Air, Electric
Flooring Carpet, Laminate
Appliance Dishwasher, Disposal, Electric Cooktop, Electric Oven, Electric Water Heater
Heat Source Central, Electric
Laundry Electric Dryer Hookup, Utility Room
Exterior
Garage Spaces 2.0
Carport Spaces 2
Fence Back Yard, Chain Link
Utilities Available Asphalt, City Sewer, City Water, Curbs, Electricity Connected, Sidewalk
Roof Type Composition
Parking Type Garage Single Door, Attached Carport, Garage Door Opener, Garage Faces Front
Total Parking Spaces 4
Garage Yes
Building
Lot Description Adjacent to Greenbelt, Cul-De-Sac
Story One
Foundation Slab
Level or Stories One
Structure Type Brick
Schools
Elementary Schools Crutchfield
Middle Schools Sherman
High Schools Sherman
School District Sherman Isd
Others
Ownership see tax
Acceptable Financing Cash, FHA, VA Loan
Listing Terms Cash, FHA, VA Loan
Financing Conventional
Read Less Info
Want to know what your home might be worth? Contact us for a FREE valuation!

Our team is ready to help you sell your home for the highest possible price ASAP

©2024 North Texas Real Estate Information Systems.
Bought with Erica Dunnihoo • PARAGON, REALTORS

Making real estate fast, fun and stress-free!






