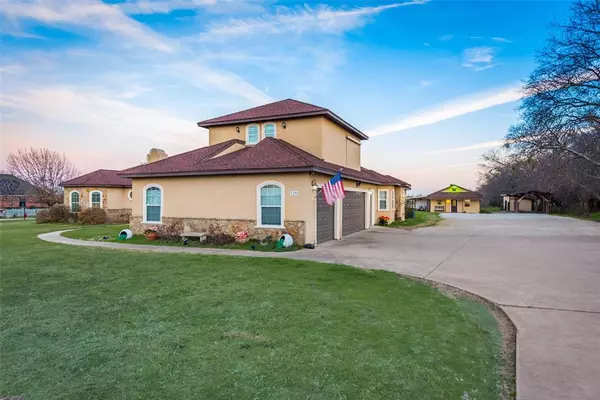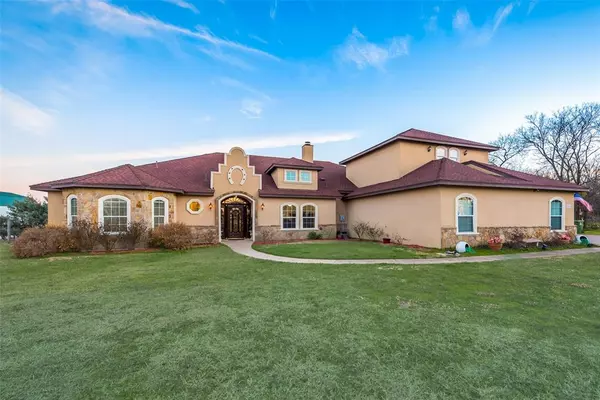$949,000
For more information regarding the value of a property, please contact us for a free consultation.
5 Beds
5 Baths
4,307 SqFt
SOLD DATE : 04/05/2024
Key Details
Property Type Single Family Home
Sub Type Single Family Residence
Listing Status Sold
Purchase Type For Sale
Square Footage 4,307 sqft
Price per Sqft $220
Subdivision Cresson Ranch
MLS Listing ID 20541872
Sold Date 04/05/24
Style Ranch,Southwestern,Spanish,Traditional
Bedrooms 5
Full Baths 5
HOA Y/N None
Year Built 2007
Annual Tax Amount $6,085
Lot Size 3.990 Acres
Acres 3.99
Property Description
SELLER OFFERING 10K in concessions! Welcome to our tranquil oasis nestled at the end of a quiet road, offering unparalleled serenity and seclusion. This estate is nestled within the prestigious Mansfield ISD, this property offers the epitome of luxury living and versatility. Boasting a total of 5 bedrooms and 4 bathrooms, all conveniently located on the main floor. Perched atop a gentle hill, this grants you beautiful views of the city's evening lights and sunsets. Ample parking gives convenience for all visitors, property resides outside city limits, boasting lower taxes! Additionally, a separate ADA-compliant guest house beckons with approximately 957 square feet of living space, including 1 bedroom, 1 office, a full kitchen, a spacious living area, and full washer and dryer amenities, providing comfort and accessibility for guests or extended family members. Bring your horses or other livestock with several barns available for storage.
Location
State TX
County Johnson
Direction From I-20E. Take the Bowen Road exit and turn right onto S. Bowen Rd. LEFT onto W Sublett Rd. Turn right onto FM 157 - S Cooper St. straight to stay on FM 157. Right onto W Broad St. Left on Lillian Rd. Turn left onto CR 526 for 1 mile and turn right. PLEASE use Maps for directions! Not Waze.
Rooms
Dining Room 1
Interior
Interior Features Cable TV Available, Chandelier, Decorative Lighting, Dry Bar, Eat-in Kitchen, Granite Counters, Kitchen Island, Open Floorplan, Pantry, Walk-In Closet(s), In-Law Suite Floorplan
Heating Central, Electric, Heat Pump
Cooling Ceiling Fan(s), Central Air, Electric, Window Unit(s)
Flooring Carpet, Ceramic Tile
Fireplaces Number 1
Fireplaces Type Living Room, Wood Burning
Appliance Dishwasher, Disposal, Electric Cooktop, Electric Oven, Electric Water Heater, Vented Exhaust Fan, Water Filter, Water Softener
Heat Source Central, Electric, Heat Pump
Exterior
Exterior Feature Courtyard, Outdoor Kitchen, Playground, Private Yard, Stable/Barn, Storage, Uncovered Courtyard
Garage Spaces 3.0
Carport Spaces 1
Fence Cross Fenced, Fenced, Front Yard, Gate, Partial Cross, Perimeter, Wire, Wood, Wrought Iron
Utilities Available Aerobic Septic, All Weather Road, Asphalt, Cable Available, Co-op Electric, Concrete, Gravel/Rock, Outside City Limits, Septic, Well
Roof Type Composition
Parking Type Garage Double Door, Garage Single Door, Additional Parking, Carport, Driveway, Garage, Garage Door Opener, Garage Faces Side, Gated, Gravel, Guest, Oversized, Parking Pad, Private
Total Parking Spaces 4
Garage Yes
Building
Lot Description Acreage, Corner Lot, Few Trees, Interior Lot, Lrg. Backyard Grass, Pasture, Sprinkler System
Story One and One Half
Foundation Slab
Level or Stories One and One Half
Schools
Elementary Schools Tarverrend
Middle Schools Linda Jobe
High Schools Legacy
School District Mansfield Isd
Others
Restrictions Deed
Acceptable Financing Cash, Conventional, FHA, VA Loan
Listing Terms Cash, Conventional, FHA, VA Loan
Financing Cash
Special Listing Condition Survey Available
Read Less Info
Want to know what your home might be worth? Contact us for a FREE valuation!

Our team is ready to help you sell your home for the highest possible price ASAP

©2024 North Texas Real Estate Information Systems.
Bought with Katherine Lopez • Mersaes Real Estate, Inc.

Making real estate fast, fun and stress-free!






