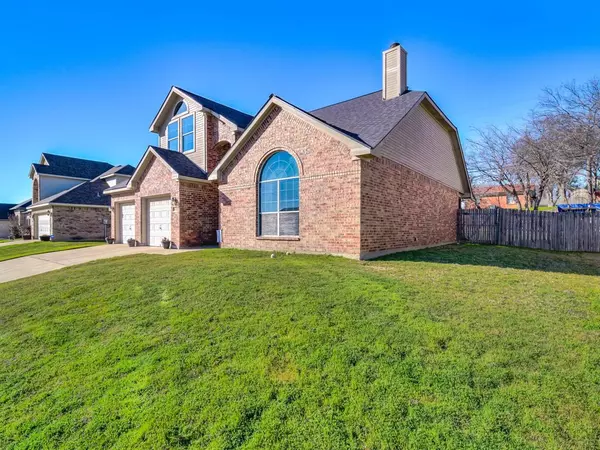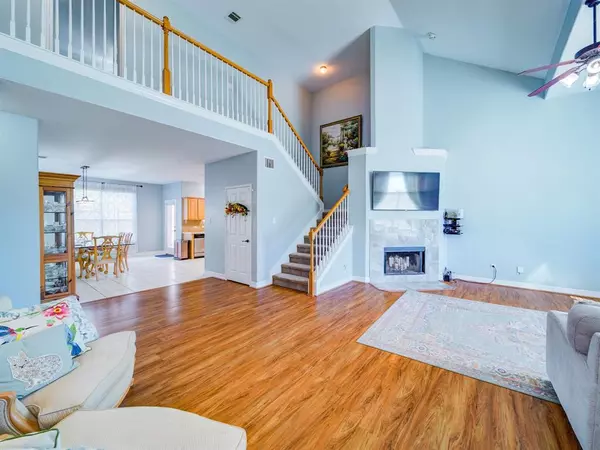$325,000
For more information regarding the value of a property, please contact us for a free consultation.
4 Beds
3 Baths
2,365 SqFt
SOLD DATE : 04/05/2024
Key Details
Property Type Single Family Home
Sub Type Single Family Residence
Listing Status Sold
Purchase Type For Sale
Square Footage 2,365 sqft
Price per Sqft $137
Subdivision Boat Club Estates
MLS Listing ID 20543338
Sold Date 04/05/24
Style Traditional
Bedrooms 4
Full Baths 2
Half Baths 1
HOA Y/N None
Year Built 2007
Lot Size 8,712 Sqft
Acres 0.2
Lot Dimensions 8726
Property Description
Location! Prime, well established, quiet neighborhood in Lake Worth! This beautiful home is open, light & airy with high vaulted ceilings & open catwalk hall that overlooks downstairs! VERY spacious Living & Dining Rm! It gets BETTER …. DOWNSTAIRS Primary Bdrm Suite with custom tile shower, oval tub, dual vanity, & WI closet! New Roof, Laminate Floors, Full Interior Paint in 2019. Wood-burning fireplace! HUGE Utility-Storage Rm! Kitchen has SS appliances, light oak cabinetry, magnetic child locks, tumbled marble tile backsplash, & LG walk-in pantry. Powder bath pedestal sink. Bedrooms are all nice sized with large closets. Roof covered outdoor patio had concrete patio extension 2022. Added BONUS is the one-fifth acre parcel! Room to add a pool, workshop, extra parking! Walk to Grandlake Park at end of street. Plentiful shopping & dining within 1 mile! Minutes from Eagle Mountain Lake! Easy freeway access. NO HOA or dues! The perfect blend of location, style, space, shopping & dining!
Location
State TX
County Tarrant
Community Curbs, Park
Direction NW Loop 820, Exit Azle Ave-West, after Paul Meader Road, turn R next street on Grand Lake Drive, follow to end and turns in to Keyhole Circle, L side mid-street. OR if traveling Boat Club Road South-bound, turn R on Lakeside Drive, at 2nd street turn R on Keyhole Circle, R-side mid-street.
Rooms
Dining Room 1
Interior
Interior Features Cable TV Available, Chandelier, Decorative Lighting, Double Vanity, High Speed Internet Available, Open Floorplan, Pantry, Vaulted Ceiling(s), Walk-In Closet(s)
Heating Central, Electric, Fireplace(s)
Cooling Ceiling Fan(s), Central Air, Electric
Flooring Carpet, Ceramic Tile, Laminate, Tile
Fireplaces Number 1
Fireplaces Type Brick, Living Room, Raised Hearth, Wood Burning
Appliance Dishwasher, Disposal, Electric Range, Electric Water Heater, Microwave
Heat Source Central, Electric, Fireplace(s)
Laundry Electric Dryer Hookup, Utility Room, Full Size W/D Area, Washer Hookup
Exterior
Exterior Feature Covered Patio/Porch, Private Yard
Garage Spaces 2.0
Fence Back Yard, Fenced, Wood
Community Features Curbs, Park
Utilities Available Cable Available, City Sewer, City Water, Concrete, Curbs, Electricity Connected, Individual Gas Meter, Individual Water Meter, Sidewalk
Roof Type Composition
Parking Type Garage Double Door, Additional Parking, Concrete, Direct Access, Driveway, Garage, Garage Door Opener, Garage Faces Front, Inside Entrance, Kitchen Level
Garage Yes
Building
Lot Description Few Trees, Level, Lrg. Backyard Grass, Sloped, Subdivision, Water/Lake View
Story Two
Foundation Slab
Level or Stories Two
Structure Type Brick,Siding
Schools
Elementary Schools Marinecree
Middle Schools Collins
High Schools Lake Worth
School District Lake Worth Isd
Others
Restrictions Easement(s)
Ownership Trevino
Acceptable Financing Cash, Conventional, FHA, Fixed, VA Loan
Listing Terms Cash, Conventional, FHA, Fixed, VA Loan
Financing Conventional
Special Listing Condition Survey Available, Utility Easement
Read Less Info
Want to know what your home might be worth? Contact us for a FREE valuation!

Our team is ready to help you sell your home for the highest possible price ASAP

©2024 North Texas Real Estate Information Systems.
Bought with Camille Marin • HomeSmart

Making real estate fast, fun and stress-free!






