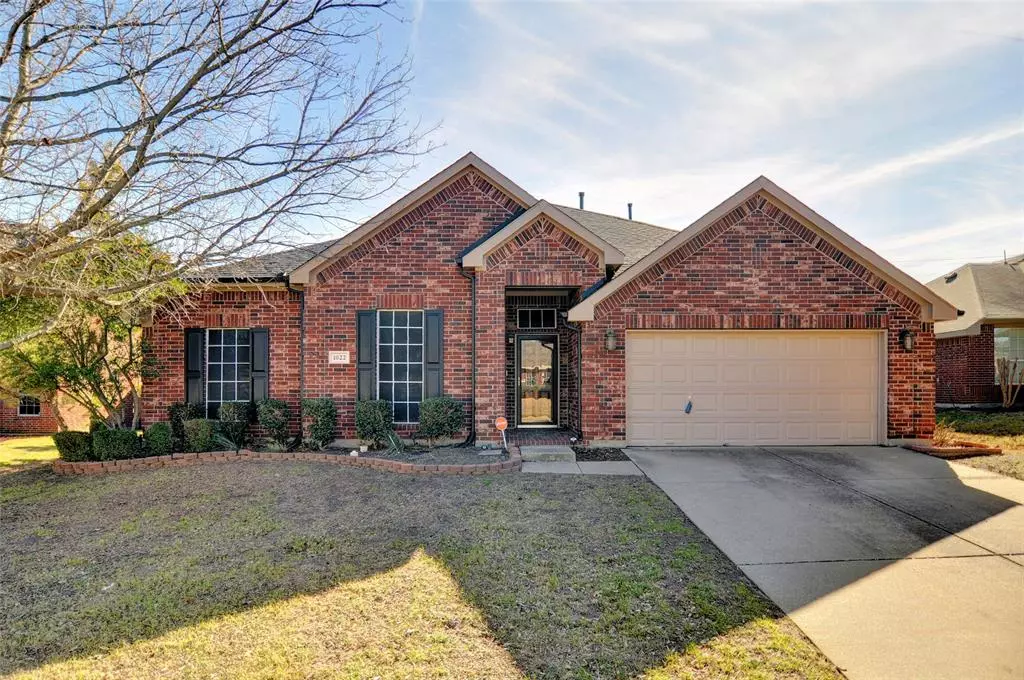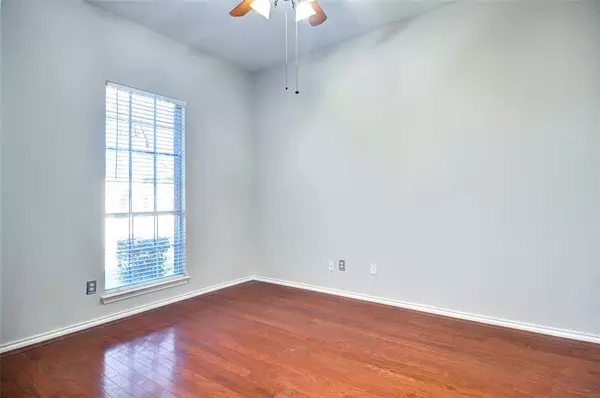$399,900
For more information regarding the value of a property, please contact us for a free consultation.
4 Beds
2 Baths
2,614 SqFt
SOLD DATE : 03/29/2024
Key Details
Property Type Single Family Home
Sub Type Single Family Residence
Listing Status Sold
Purchase Type For Sale
Square Footage 2,614 sqft
Price per Sqft $152
Subdivision Wooded Creek Estates
MLS Listing ID 20523079
Sold Date 03/29/24
Style Traditional
Bedrooms 4
Full Baths 2
HOA Fees $27/ann
HOA Y/N Mandatory
Year Built 2004
Annual Tax Amount $9,261
Lot Size 8,755 Sqft
Acres 0.201
Property Description
You will fall in love with the many updates in this warm inviting home. Beautiful chandeliers, modern lighting, excellent hardware in both baths and gorgeous granite throughout. Kitchen has a new fridge that stays. Very spacious rooms with plenty of room for a large family or lots of guests. The family room has extra convenience of a built-in desk for family business or student homework. And wait till you see the oversized covered back patio! Room for plenty of outdoor entertaining or just relaxing. This one is priced right. A MUST SEE!
Location
State TX
County Dallas
Community Curbs, Perimeter Fencing, Sidewalks
Direction From I 20 in Duncanville, go south on Hwy 67 to E Pleasant Run Rd. Go east to Parkwood. Go north to Fieldstone. Go east to 6th home on right.
Rooms
Dining Room 2
Interior
Interior Features Built-in Features, Chandelier, Decorative Lighting, Double Vanity, Eat-in Kitchen, Granite Counters, Kitchen Island, Open Floorplan, Pantry, Vaulted Ceiling(s), Walk-In Closet(s)
Heating Central, Fireplace(s), Natural Gas
Cooling Ceiling Fan(s), Central Air, Electric
Flooring Ceramic Tile, Laminate, Wood
Fireplaces Number 1
Fireplaces Type Gas Starter, Glass Doors, Living Room, Wood Burning
Appliance Dishwasher, Disposal, Electric Oven, Gas Cooktop, Gas Water Heater, Microwave, Plumbed For Gas in Kitchen, Refrigerator
Heat Source Central, Fireplace(s), Natural Gas
Laundry Electric Dryer Hookup, Utility Room, Full Size W/D Area, Washer Hookup
Exterior
Exterior Feature Covered Patio/Porch, Rain Gutters, Lighting, Private Yard
Garage Spaces 2.0
Fence Back Yard, Brick, Fenced, High Fence, Perimeter, Wood
Community Features Curbs, Perimeter Fencing, Sidewalks
Utilities Available City Sewer, City Water, Concrete, Curbs, Electricity Connected, Individual Gas Meter, Individual Water Meter, Natural Gas Available, Sewer Available, Sidewalk, Underground Utilities
Roof Type Composition,Shingle
Total Parking Spaces 2
Garage Yes
Building
Lot Description Interior Lot, Landscaped, Many Trees, Sprinkler System, Subdivision
Story One
Foundation Slab
Level or Stories One
Structure Type Brick
Schools
Elementary Schools Waterford
Middle Schools Besse Coleman
High Schools Cedarhill
School District Cedar Hill Isd
Others
Ownership SFR Texas Sub 2022-1 LLC
Acceptable Financing Cash, Conventional, FHA
Listing Terms Cash, Conventional, FHA
Financing FHA
Read Less Info
Want to know what your home might be worth? Contact us for a FREE valuation!

Our team is ready to help you sell your home for the highest possible price ASAP

©2025 North Texas Real Estate Information Systems.
Bought with Michael Law • Huggins Realty
Making real estate fast, fun and stress-free!






