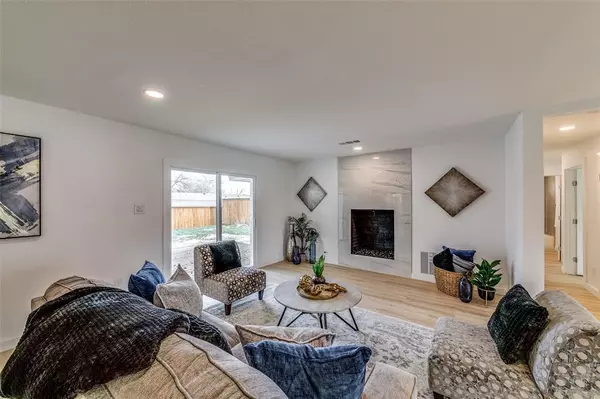$539,000
For more information regarding the value of a property, please contact us for a free consultation.
4 Beds
3 Baths
2,019 SqFt
SOLD DATE : 03/29/2024
Key Details
Property Type Single Family Home
Sub Type Single Family Residence
Listing Status Sold
Purchase Type For Sale
Square Footage 2,019 sqft
Price per Sqft $266
Subdivision Spring Valley Park 03
MLS Listing ID 20537866
Sold Date 03/29/24
Bedrooms 4
Full Baths 2
Half Baths 1
HOA Y/N None
Year Built 1965
Annual Tax Amount $11,114
Lot Size 8,929 Sqft
Acres 0.205
Property Description
Welcome to this beautiful FULLY RENOVATED 4-bedroom, 2.5-bath home in Dallas! Featuring all brand new electrical, plumbing, luxury vinyl flooring, stainless steel appliances, windows, doors & trim, fixtures & hardware, and much more, this home has been transformed to boast a contemporary modern design with sleek, luxury aesthetics. The kitchen is a true standout, with black cabinetry mixed with natural wood tones and Quartz countertops and unique shelving. The living room and kitchen are seamlessly connected with an open concept design, and the gorgeous floor-to-ceiling tile fireplace is sure to wow your guests! Enjoy the master suite - a true oasis - with sliding doors to the bathroom, dual sinks, a frameless shower glass, a walk-in closet, and modern hardware. This home is situated conveniently in Richardson ISD with quick access to both 635 and 75. Schedule your showing to come see this amazing property firsthand!
Location
State TX
County Dallas
Direction Traveling North on US-75 N, take exit 8B for Coit Rd. Continue onto Coit Rd. Turn Left onto Willow Bend Rd. Destination will be on the Right.
Rooms
Dining Room 1
Interior
Interior Features Eat-in Kitchen, Kitchen Island, Open Floorplan
Heating Central, Fireplace(s), Natural Gas
Cooling Central Air, Electric
Flooring Luxury Vinyl Plank
Fireplaces Number 1
Fireplaces Type Wood Burning
Appliance Dishwasher, Disposal, Electric Oven, Electric Range, Electric Water Heater, Microwave, Tankless Water Heater, Vented Exhaust Fan
Heat Source Central, Fireplace(s), Natural Gas
Exterior
Garage Spaces 2.0
Fence Gate, High Fence, Privacy, Security, Wood
Utilities Available City Sewer, City Water, Electricity Available, Electricity Connected, Individual Gas Meter, Individual Water Meter, Natural Gas Available, Sewer Available
Roof Type Shingle
Parking Type Garage Single Door, Garage, Garage Door Opener, Garage Faces Rear, Gated, Oversized
Total Parking Spaces 2
Garage Yes
Building
Story One
Foundation Pillar/Post/Pier
Level or Stories One
Structure Type Brick
Schools
Elementary Schools Spring Valley
High Schools Richardson
School District Richardson Isd
Others
Ownership See Showing Instructions
Acceptable Financing Cash, Conventional, FHA, VA Loan
Listing Terms Cash, Conventional, FHA, VA Loan
Financing Conventional
Read Less Info
Want to know what your home might be worth? Contact us for a FREE valuation!

Our team is ready to help you sell your home for the highest possible price ASAP

©2024 North Texas Real Estate Information Systems.
Bought with Tori Shelton • Keller Williams Realty DPR

Making real estate fast, fun and stress-free!






