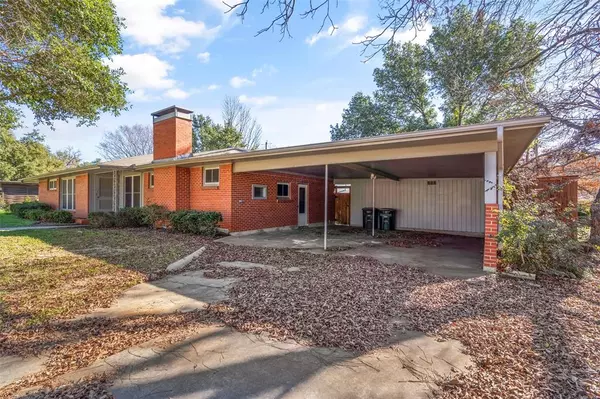$275,000
For more information regarding the value of a property, please contact us for a free consultation.
3 Beds
2 Baths
1,740 SqFt
SOLD DATE : 03/20/2024
Key Details
Property Type Single Family Home
Sub Type Single Family Residence
Listing Status Sold
Purchase Type For Sale
Square Footage 1,740 sqft
Price per Sqft $158
Subdivision Westhill
MLS Listing ID 20500582
Sold Date 03/20/24
Style Ranch
Bedrooms 3
Full Baths 2
HOA Y/N None
Year Built 1960
Annual Tax Amount $5,967
Lot Size 0.317 Acres
Acres 0.317
Property Description
Welcome to Loma Alta Place! This charming 3-bed, 2-bath red brick ranch home, nestled on a serene tree-lined street, awaits its new owners. As you step inside, admire the recently upgraded laminate wood-like flooring that spans most of the home creating a seamless transition into the eat-in dining area and kitchen. The modernized kitchen boasts stained wood cabinets providing ample storage, granite countertops with a stylish peninsula & bar seating. Descend into the spacious den featuring a wood-burning fireplace & bathroom with tiled shower. Three generously sized bedrooms & updated main bath with dual apron-front sinks & quartz counter tops & updated fixtures. Step outside to the private backyard, complete with deck, ideal for an above-ground pool, and surrounded by an 8-foot-tall wood fence for added seclusion. A practical storage closet on the backside of the carport, accessible from the backyard. This residence is an exceptional opportunity to transform a house into your new home!
Location
State TX
County Johnson
Direction Please refer to GPS.
Rooms
Dining Room 1
Interior
Interior Features Cable TV Available, High Speed Internet Available, Paneling
Heating Central, Natural Gas
Cooling Ceiling Fan(s), Central Air, Electric
Flooring Ceramic Tile, Laminate, Vinyl
Fireplaces Number 1
Fireplaces Type Brick, Living Room, Masonry, Stone, Wood Burning
Appliance Dishwasher, Disposal, Electric Range, Gas Water Heater, Microwave, Tankless Water Heater
Heat Source Central, Natural Gas
Laundry Electric Dryer Hookup, Utility Room, Full Size W/D Area, Washer Hookup
Exterior
Exterior Feature Rain Gutters, Storage
Carport Spaces 2
Fence Full, High Fence, Wood
Utilities Available Asphalt, City Sewer, City Water, Curbs, Individual Gas Meter, Individual Water Meter
Roof Type Composition
Total Parking Spaces 32
Garage No
Building
Lot Description Few Trees, Interior Lot, Landscaped, Sprinkler System
Story One
Foundation Pillar/Post/Pier, Slab
Level or Stories One
Structure Type Brick
Schools
Elementary Schools Coleman
Middle Schools Ad Wheat
High Schools Cleburne
School District Cleburne Isd
Others
Ownership Akinaka
Acceptable Financing Cash, Conventional, FHA, VA Loan
Listing Terms Cash, Conventional, FHA, VA Loan
Financing Conventional
Read Less Info
Want to know what your home might be worth? Contact us for a FREE valuation!

Our team is ready to help you sell your home for the highest possible price ASAP

©2024 North Texas Real Estate Information Systems.
Bought with Hannah King • Coldwell Banker Apex, REALTORS
Making real estate fast, fun and stress-free!






