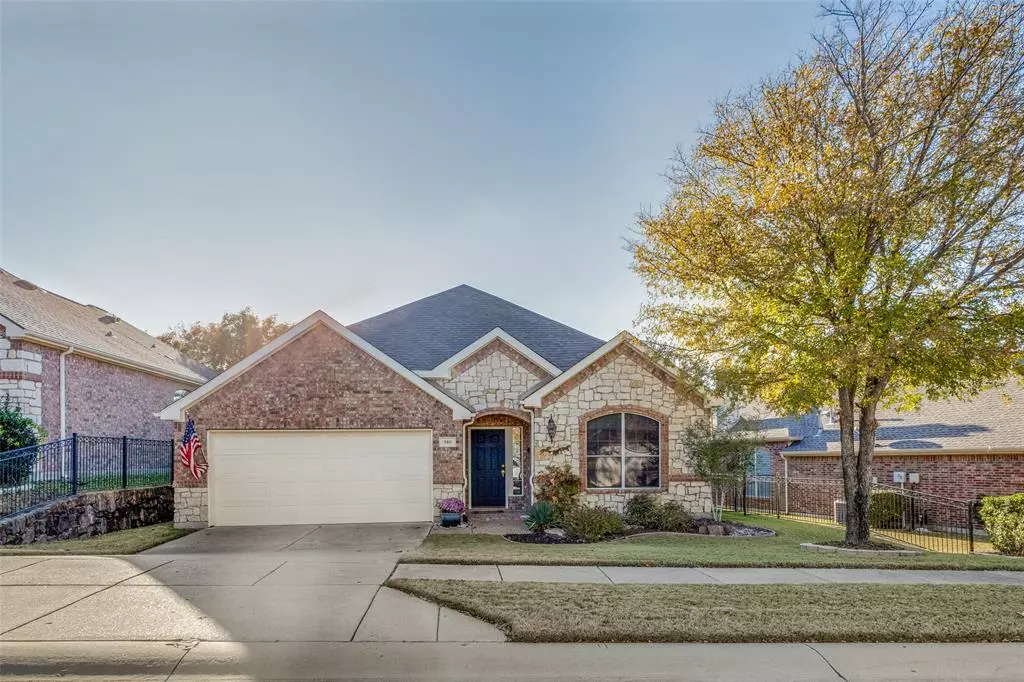$524,900
For more information regarding the value of a property, please contact us for a free consultation.
3 Beds
2 Baths
2,373 SqFt
SOLD DATE : 03/19/2024
Key Details
Property Type Single Family Home
Sub Type Single Family Residence
Listing Status Sold
Purchase Type For Sale
Square Footage 2,373 sqft
Price per Sqft $221
Subdivision Heritage Ranch Add Ph 6
MLS Listing ID 20469879
Sold Date 03/19/24
Style Traditional
Bedrooms 3
Full Baths 2
HOA Fees $261/qua
HOA Y/N Mandatory
Year Built 2006
Annual Tax Amount $7,933
Lot Size 6,098 Sqft
Acres 0.14
Property Description
Home in the heart of Heritage Ranch, an exclusive 50 + community where luxury and comfort harmonize. This remarkable residence invites you to experience the perfect blend of tranquility and activity. The outdoor oasis is adorned with an extended flagstone patio with covered arbor, creating an enchanting space for both relaxation and entertaining. 2 car garage, goes beyond parking with a dedicated space for your golf cart, catering to your active lifestyle. Inside, versatile living spaces abound, from the double-door study with options for 2nd living area. The upstairs third bedroom offers flexibility as a game or media room. The chef's kitchen, complete with a large WIP, adjoins a cozy breakfast nook with a charming window seat. The master suite is spacious with WIC, dual vanity and garden tub. Embrace Heritage Ranch living, where this home is not just a residence but a gateway to a vibrant community. Title open(see below)
Improvements Roof 2019, AC 2018, HW 2022, DW 2022, Carpet 2022
Location
State TX
County Collin
Community Community Pool, Curbs, Gated, Golf, Greenbelt, Guarded Entrance, Jogging Path/Bike Path, Lake, Park, Playground, Restaurant, Sidewalks, Tennis Court(S)
Direction From US75 head East on Stacy Road. Turn Left onto Country Club Road. Turn Right onto Stacy Road. Turn Left onto Heritage Boulevard. Follow GPS to address
Rooms
Dining Room 1
Interior
Interior Features Built-in Features, Cable TV Available, Double Vanity, Eat-in Kitchen, High Speed Internet Available, Open Floorplan, Pantry, Walk-In Closet(s)
Heating Central
Cooling Ceiling Fan(s), Central Air, Electric
Flooring Carpet, Ceramic Tile
Fireplaces Number 1
Fireplaces Type Decorative, Family Room, Gas, Gas Logs, Gas Starter
Equipment Irrigation Equipment
Appliance Dishwasher, Disposal, Electric Cooktop, Electric Oven, Microwave
Heat Source Central
Laundry Utility Room, Full Size W/D Area, Washer Hookup
Exterior
Garage Spaces 2.0
Fence Back Yard, Gate, Metal
Community Features Community Pool, Curbs, Gated, Golf, Greenbelt, Guarded Entrance, Jogging Path/Bike Path, Lake, Park, Playground, Restaurant, Sidewalks, Tennis Court(s)
Utilities Available Cable Available, City Sewer, City Water, Co-op Electric, Concrete, Curbs, Underground Utilities
Roof Type Composition
Parking Type Garage Single Door, Garage Door Opener, Garage Faces Front, Golf Cart Garage
Total Parking Spaces 2
Garage Yes
Building
Story Two
Foundation Slab
Level or Stories Two
Structure Type Brick
Schools
Elementary Schools Lovejoy
Middle Schools Sloan Creek
High Schools Lovejoy
School District Lovejoy Isd
Others
Senior Community 1
Restrictions Animals,Architectural,Deed
Financing Cash
Special Listing Condition Age-Restricted, Deed Restrictions, Survey Available, Verify Tax Exemptions
Read Less Info
Want to know what your home might be worth? Contact us for a FREE valuation!

Our team is ready to help you sell your home for the highest possible price ASAP

©2024 North Texas Real Estate Information Systems.
Bought with Avaan Bulsara • Ebby Halliday, Realtors

Making real estate fast, fun and stress-free!






