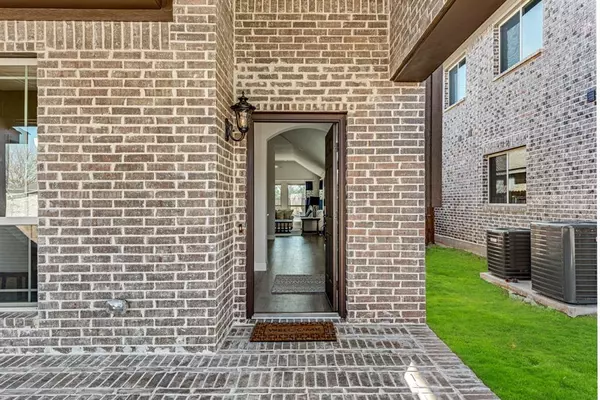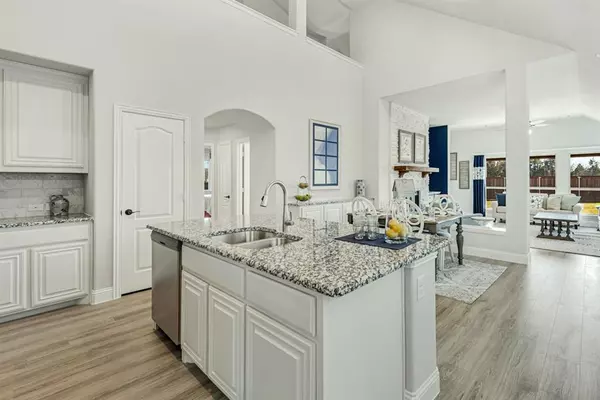$419,990
For more information regarding the value of a property, please contact us for a free consultation.
4 Beds
3 Baths
2,333 SqFt
SOLD DATE : 03/18/2024
Key Details
Property Type Single Family Home
Sub Type Single Family Residence
Listing Status Sold
Purchase Type For Sale
Square Footage 2,333 sqft
Price per Sqft $180
Subdivision Rolling Meadows
MLS Listing ID 20459873
Sold Date 03/18/24
Style Traditional
Bedrooms 4
Full Baths 3
HOA Fees $12/ann
HOA Y/N Mandatory
Year Built 2022
Lot Size 6,695 Sqft
Acres 0.1537
Lot Dimensions 50x132
Property Description
*Former Bloomfield Model Home* This stone & brick 1.5-story shines bright on its street, with professionally-maintained landscaping and a fully-bricked front sitting porch. The Dogwood III is loved for its open-concept living space with a vaulted ceiling, and the designer-selected finishes enhance these features even more... White paint-grade cabinets, light grey Laminate Wood floors, upgraded carpet & tile, granite surfaces, and accent paint on feature walls. Custom window treatments & seat cushions included in the sale, one less thing to worry about when moving in! Primary Suite + 2 secondary bedrooms on the first floor, as well as a bright Formal Dining Room off the foyer. Kitchen comes equipped with SS appliances, plus upgraded backsplash gives it extra sparkled! Upstairs offers another private escape or work loft, with a desk at the Game Room, a large bedroom (red & blue Rangers themed!), and a full bath. Selling AS-IS (does not include furniture, décor, or any office supplies).
Location
State TX
County Dallas
Direction Traveling south on Interstate 35-E, exit for Belt Line Rd and take a left on W. Belt Line Rd. Take a left on Rolling Hills Place into the community. Right on Ocean Drive and the models will be on the right.
Rooms
Dining Room 2
Interior
Interior Features Built-in Features, Cable TV Available, Decorative Lighting, Double Vanity, Eat-in Kitchen, Granite Counters, High Speed Internet Available, Kitchen Island, Open Floorplan, Pantry, Vaulted Ceiling(s), Walk-In Closet(s)
Heating Central, Natural Gas
Cooling Ceiling Fan(s), Central Air, Electric
Flooring Carpet, Laminate, Tile
Fireplaces Number 1
Fireplaces Type Family Room, Stone
Appliance Dishwasher, Disposal, Electric Oven, Microwave, Refrigerator
Heat Source Central, Natural Gas
Laundry Electric Dryer Hookup, Utility Room, Washer Hookup
Exterior
Exterior Feature Covered Patio/Porch, Lighting, Private Yard
Garage Spaces 2.0
Fence Back Yard, Fenced, Wood
Utilities Available City Sewer, City Water, Concrete, Curbs
Roof Type Composition
Parking Type Covered, Direct Access, Driveway, Enclosed, Garage, Garage Door Opener, Garage Faces Front
Total Parking Spaces 2
Garage Yes
Building
Lot Description Interior Lot, Landscaped, Sprinkler System, Subdivision
Story Two
Foundation Slab
Level or Stories Two
Structure Type Brick,Rock/Stone
Schools
Elementary Schools Rolling Hills
Middle Schools Lancaster
High Schools Lancaster
School District Lancaster Isd
Others
Ownership NetREIT Model Homes, Inc.
Acceptable Financing Cash, Conventional, FHA, VA Loan
Listing Terms Cash, Conventional, FHA, VA Loan
Financing Conventional
Read Less Info
Want to know what your home might be worth? Contact us for a FREE valuation!

Our team is ready to help you sell your home for the highest possible price ASAP

©2024 North Texas Real Estate Information Systems.
Bought with Cory Baker • Monument Realty

Making real estate fast, fun and stress-free!






