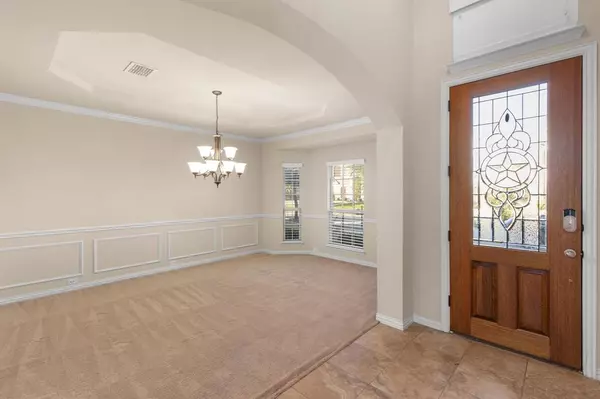$489,900
For more information regarding the value of a property, please contact us for a free consultation.
6 Beds
4 Baths
3,804 SqFt
SOLD DATE : 03/15/2024
Key Details
Property Type Single Family Home
Sub Type Single Family Residence
Listing Status Sold
Purchase Type For Sale
Square Footage 3,804 sqft
Price per Sqft $128
Subdivision Harmony Phase 2A
MLS Listing ID 20424133
Sold Date 03/15/24
Style English
Bedrooms 6
Full Baths 4
HOA Fees $25
HOA Y/N Mandatory
Year Built 2014
Lot Size 8,450 Sqft
Acres 0.194
Property Description
This Six Bedroom, well maintained home was built in 2014. Like new, nestled in a beautiful Red Oak neighborhood. Can you say spacious? It boasts over 3800 sq. ft. New Roof weeks old, New Gutters and fresh paint, Tankless Water Heater. Step inside & let the magic unfold. A separate dining room sets the stage for dinner parties, & the kitchen? Prepare to be amazed! Overflowing with cabinets & countertops, you’ll have space for all your gadgets. The master suite is a true retreat! The primary bath is a spa-like sanctuary with Jacuzzi jetted tub. Versatile game room with a separate theater room, and plenty of space for guests and entertainment. Hold house Surround and intercom system. Walking trails, open play areas, and Harmony Swim Club. Happily ever after starts here! Schedule today!
Location
State TX
County Ellis
Direction From I35E S. Take exit 410B. Turn right on Harmony Way. Turn right onto Paradise Way to Gatehouse Dr. turn right 2nd home on right. Also use your GPS
Rooms
Dining Room 2
Interior
Interior Features Built-in Features, Cable TV Available, Chandelier, Decorative Lighting, Double Vanity, Flat Screen Wiring, Granite Counters, High Speed Internet Available, Kitchen Island, Natural Woodwork, Wired for Data
Heating Central, Gas Jets
Cooling Central Air, Electric
Fireplaces Number 1
Fireplaces Type Decorative, Gas Logs, Wood Burning
Appliance Dishwasher, Disposal, Electric Oven, Gas Cooktop, Gas Water Heater, Plumbed For Gas in Kitchen, Refrigerator, Vented Exhaust Fan
Heat Source Central, Gas Jets
Exterior
Garage Spaces 3.0
Fence Wood
Utilities Available Cable Available, City Sewer, City Water, Concrete
Parking Type Garage Double Door, Garage Single Door, Alley Access, Driveway, Garage Door Opener, Garage Faces Rear, Paved
Total Parking Spaces 3
Garage Yes
Building
Lot Description Interior Lot
Story Two
Level or Stories Two
Structure Type Brick
Schools
Elementary Schools Red Oak
Middle Schools Red Oak
High Schools Red Oak
School District Red Oak Isd
Others
Restrictions Deed
Ownership agent
Acceptable Financing Cash, Conventional, FHA, VA Loan
Listing Terms Cash, Conventional, FHA, VA Loan
Financing VA
Read Less Info
Want to know what your home might be worth? Contact us for a FREE valuation!

Our team is ready to help you sell your home for the highest possible price ASAP

©2024 North Texas Real Estate Information Systems.
Bought with Tanika Myricks • Texas Realty Source, LLC.

Making real estate fast, fun and stress-free!






