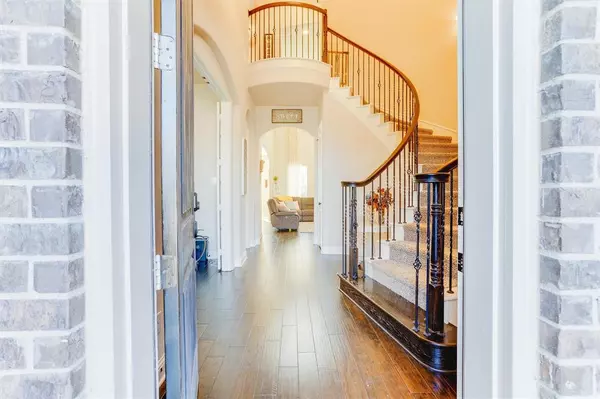$514,900
For more information regarding the value of a property, please contact us for a free consultation.
4 Beds
4 Baths
3,465 SqFt
SOLD DATE : 03/14/2024
Key Details
Property Type Single Family Home
Sub Type Single Family Residence
Listing Status Sold
Purchase Type For Sale
Square Footage 3,465 sqft
Price per Sqft $148
Subdivision Crestview Ph I
MLS Listing ID 20513151
Sold Date 03/14/24
Style Traditional
Bedrooms 4
Full Baths 3
Half Baths 1
HOA Fees $32/ann
HOA Y/N Mandatory
Year Built 2017
Lot Size 7,187 Sqft
Acres 0.165
Property Description
Backyard oasis in sought after Crestview. Enter into a spacious foyer with a winding staircase, bright and light living room, with second story ceiling, stacked stone wood burning fireplace. Beautiful kitchen open to living and dining, stainless steel appliances, granite countertops. First floor primary suite, with garden tub, separate shower, double sinks. Powder bath on first floor. Primary suite closet opens to laundry room. Upstairs has 3 bedrooms, jack and jill bathroom, another full bath. Large game room and second room for flex space or media. This house flows so well! The backyard has a large patio leading to the sparkling pool with an awesome rock wall and built-in slide!
Location
State TX
County Tarrant
Direction 35S, Exit 1187, go west, go south on 731, turn left onto Hampton Rd., turn right, turn right again on to Richard St., then left and follow down to Ben St., house is on the right.
Rooms
Dining Room 1
Interior
Interior Features Built-in Features, Cable TV Available, Decorative Lighting, Eat-in Kitchen, Flat Screen Wiring, Granite Counters, High Speed Internet Available, Kitchen Island, Walk-In Closet(s)
Heating Central
Cooling Central Air
Flooring Carpet, Ceramic Tile
Fireplaces Number 1
Fireplaces Type Wood Burning
Appliance Dishwasher
Heat Source Central
Laundry Electric Dryer Hookup, Full Size W/D Area, Washer Hookup
Exterior
Garage Spaces 2.0
Fence Fenced
Pool Gunite, In Ground, Outdoor Pool
Utilities Available City Sewer, City Water, Curbs
Roof Type Composition
Total Parking Spaces 2
Garage Yes
Private Pool 1
Building
Lot Description Sprinkler System
Story Two
Level or Stories Two
Structure Type Brick
Schools
Elementary Schools Frazier
Middle Schools Hughes
High Schools Burleson
School District Burleson Isd
Others
Ownership of record
Acceptable Financing Cash, Conventional, FHA
Listing Terms Cash, Conventional, FHA
Financing VA
Read Less Info
Want to know what your home might be worth? Contact us for a FREE valuation!

Our team is ready to help you sell your home for the highest possible price ASAP

©2025 North Texas Real Estate Information Systems.
Bought with Pedro Meneses-Everall • William Grayson Realty
Making real estate fast, fun and stress-free!






