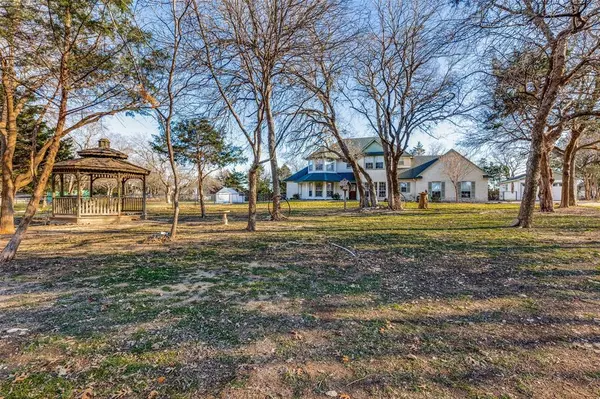$529,500
For more information regarding the value of a property, please contact us for a free consultation.
3 Beds
3 Baths
2,916 SqFt
SOLD DATE : 03/11/2024
Key Details
Property Type Single Family Home
Sub Type Single Family Residence
Listing Status Sold
Purchase Type For Sale
Square Footage 2,916 sqft
Price per Sqft $181
Subdivision Mission Hills
MLS Listing ID 20514562
Sold Date 03/11/24
Style Traditional
Bedrooms 3
Full Baths 2
Half Baths 1
HOA Y/N None
Year Built 2002
Lot Size 1.230 Acres
Acres 1.23
Property Description
REDUCED $56,400*LET'S MAKE A DEAL*Hidden behind a grove of trees sits this custom beauty, updated & remodeled recently*Elegant formal dining*Ample sized office with hardwood floors overlooks expansive front yard with swing & pergola*Tiled walkways lead to a kitchen with sleek appliances, granite counters, serving bar & glass front display cabinet*Living room features electric fireplace, wall of windows overlooking the backyard, & is open to the kitchen & breakfast room*Downstairs master suite with has a remodeled bath with jetted tub, separate shower, & huge WIC*Half bath for guests by the utility room*Upstairs game room has a balcony, built-in desk & bookcases*Two more bedrooms upstairs share a bath with an out of this world mirror*Closets & storage found in every available space, & two walk out attics for seasonal storage*An additional 2 car garage could be a work shop*You will love the additional parking space*The majority of the acreage is in front, but there is room for a pool.
Location
State TX
County Ellis
Direction South on FM 663 to McAlpin*East on McAlpin to Plainview*Turn south to Brads Way*Right turn on Timber Rock. SOP on left.
Rooms
Dining Room 2
Interior
Interior Features Cathedral Ceiling(s), Central Vacuum, Decorative Lighting, Double Vanity, Granite Counters, High Speed Internet Available, Kitchen Island, Vaulted Ceiling(s), Walk-In Closet(s)
Heating Central, Electric, Propane, Zoned
Cooling Ceiling Fan(s), Central Air, Electric, Zoned
Flooring Carpet, Ceramic Tile, Wood
Fireplaces Number 1
Fireplaces Type Decorative, Electric, Living Room, Ventless
Appliance Dishwasher, Disposal, Electric Oven, Microwave
Heat Source Central, Electric, Propane, Zoned
Laundry Electric Dryer Hookup, Utility Room, Full Size W/D Area, Washer Hookup
Exterior
Exterior Feature Balcony, Covered Patio/Porch, Lighting, RV/Boat Parking
Garage Spaces 4.0
Fence Chain Link
Utilities Available Aerobic Septic, Co-op Water, Underground Utilities
Roof Type Composition
Parking Type Garage Double Door, Additional Parking, Garage Faces Front, Garage Faces Side, Oversized
Total Parking Spaces 4
Garage Yes
Building
Lot Description Acreage, Interior Lot, Irregular Lot, Landscaped, Many Trees, Sprinkler System, Subdivision
Story Two
Foundation Slab
Level or Stories Two
Structure Type Brick
Schools
Elementary Schools Miller
Middle Schools Dieterich
High Schools Midlothian
School District Midlothian Isd
Others
Restrictions Deed
Ownership see agent
Acceptable Financing Cash, Conventional, FHA, VA Loan
Listing Terms Cash, Conventional, FHA, VA Loan
Financing Conventional
Special Listing Condition Deed Restrictions
Read Less Info
Want to know what your home might be worth? Contact us for a FREE valuation!

Our team is ready to help you sell your home for the highest possible price ASAP

©2024 North Texas Real Estate Information Systems.
Bought with Telina Williams • Keller Williams Realty

Making real estate fast, fun and stress-free!






