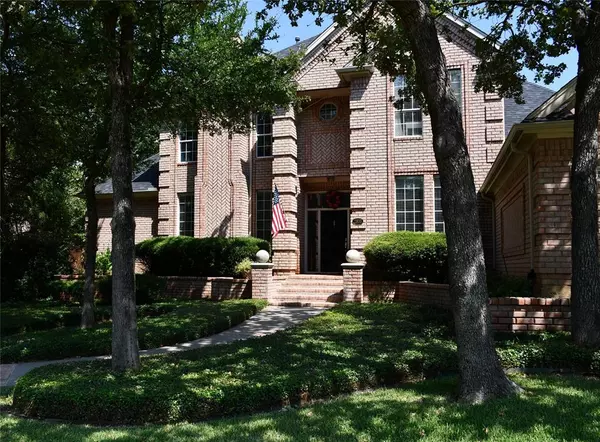$775,000
For more information regarding the value of a property, please contact us for a free consultation.
4 Beds
4 Baths
3,528 SqFt
SOLD DATE : 03/07/2024
Key Details
Property Type Single Family Home
Sub Type Single Family Residence
Listing Status Sold
Purchase Type For Sale
Square Footage 3,528 sqft
Price per Sqft $219
Subdivision Highland Shores Ph 8L
MLS Listing ID 20486882
Sold Date 03/07/24
Style Traditional
Bedrooms 4
Full Baths 3
Half Baths 1
HOA Fees $69/ann
HOA Y/N Mandatory
Year Built 1992
Annual Tax Amount $10,700
Lot Size 0.300 Acres
Acres 0.3
Property Description
Discover the allure of Highland Shores in this well maintained home, steps from Lewisville Lake with trails, three pools, tennis courts and acres of green space. An ideal floor plan offers the rare combination of a first-floor primary suite, additional bedroom and full bath, office, and 3-car garage. Enjoy TX weather year-round from the screened-in porch, admiring the beautiful landscaping or make great use of the pool and expansive patio. Entertain easily in the huge living room with wet bar, which effortlessly flows into the kitchen - updated with granite, ss appliances, double ovens and a generous pantry. A secluded primary suite offers a reprieve from the day with an renovated master ensuite with double vanities, and enormous walk-in shower. Two additional bedrooms up with private bath and game room offer space and privacy for all. Don't miss the floored attic above the garage. With stunning curb appeal, 17 lush trees, and abundant natural light, this home is a gem!
Location
State TX
County Denton
Direction Please use preferred method of mapping.
Rooms
Dining Room 2
Interior
Interior Features Built-in Features, Decorative Lighting, Eat-in Kitchen, Granite Counters, High Speed Internet Available, Kitchen Island, Loft, Open Floorplan, Vaulted Ceiling(s), Walk-In Closet(s), Wet Bar, In-Law Suite Floorplan
Heating Natural Gas
Cooling Central Air
Flooring Carpet, Ceramic Tile, Hardwood
Fireplaces Number 2
Fireplaces Type Gas Logs
Appliance Dishwasher, Disposal, Electric Cooktop, Microwave, Double Oven
Heat Source Natural Gas
Laundry Full Size W/D Area
Exterior
Exterior Feature Outdoor Living Center, Private Yard
Garage Spaces 3.0
Fence Wood
Pool Gunite, In Ground
Utilities Available City Sewer, City Water
Roof Type Composition
Parking Type Garage Double Door, Garage Single Door, Garage Faces Side
Total Parking Spaces 3
Garage Yes
Private Pool 1
Building
Lot Description Interior Lot, Landscaped, Many Trees, Sprinkler System, Subdivision
Story Two
Foundation Slab
Level or Stories Two
Structure Type Brick
Schools
Elementary Schools Mcauliffe
Middle Schools Briarhill
High Schools Marcus
School District Lewisville Isd
Others
Ownership John & Linda Laverdier
Acceptable Financing Cash, Conventional, FHA, VA Loan
Listing Terms Cash, Conventional, FHA, VA Loan
Financing Conventional
Special Listing Condition Aerial Photo
Read Less Info
Want to know what your home might be worth? Contact us for a FREE valuation!

Our team is ready to help you sell your home for the highest possible price ASAP

©2024 North Texas Real Estate Information Systems.
Bought with Jennifer Ziemkiewicz • Redfin Corporation

Making real estate fast, fun and stress-free!






